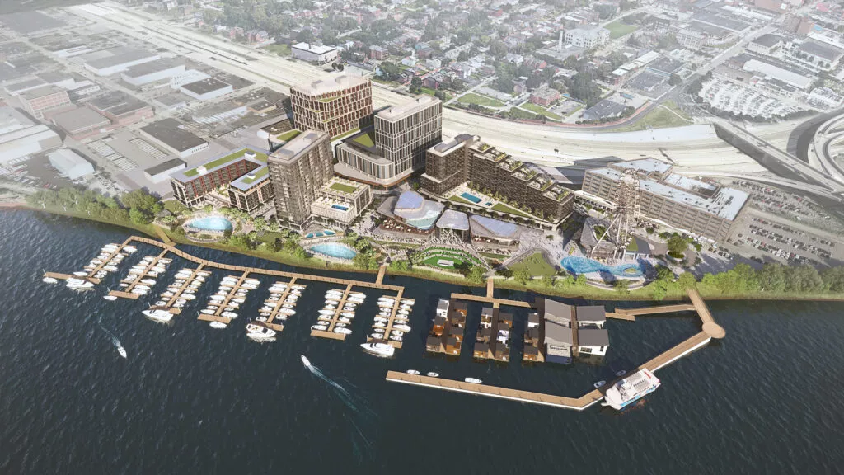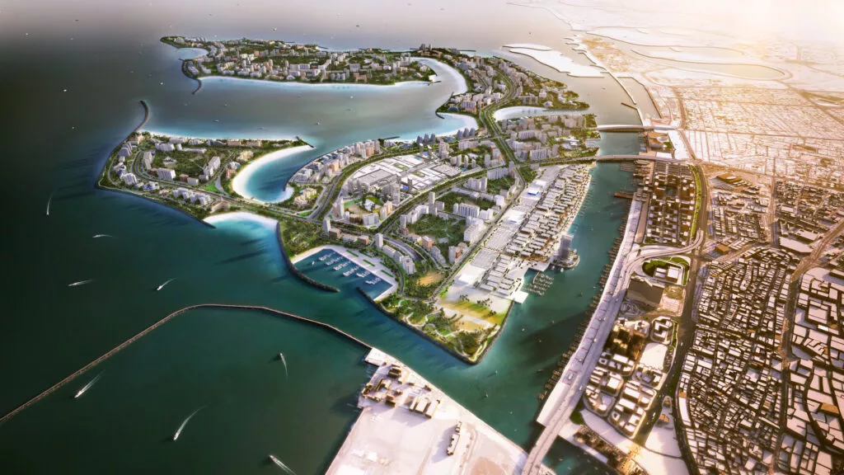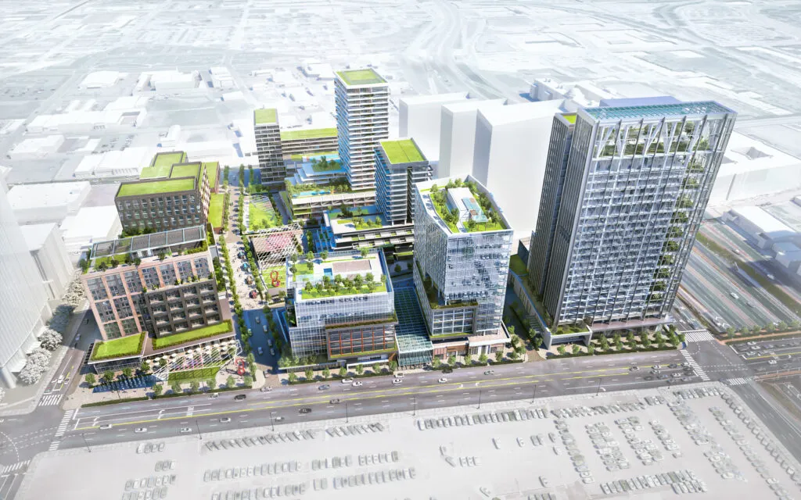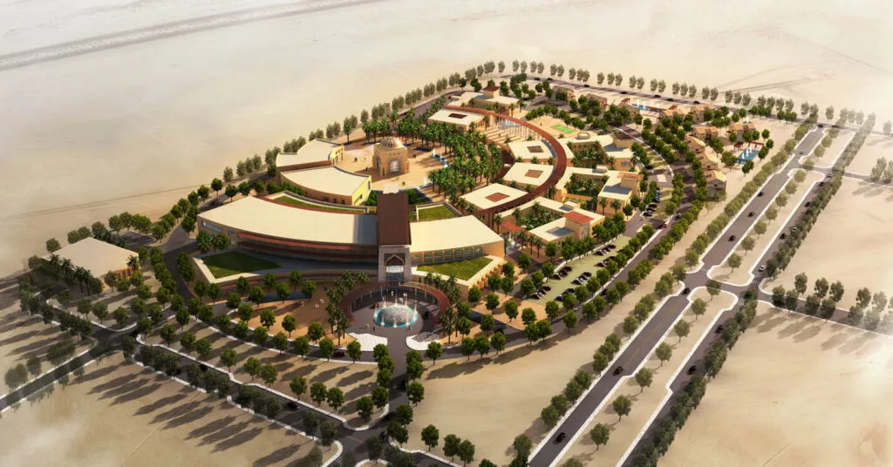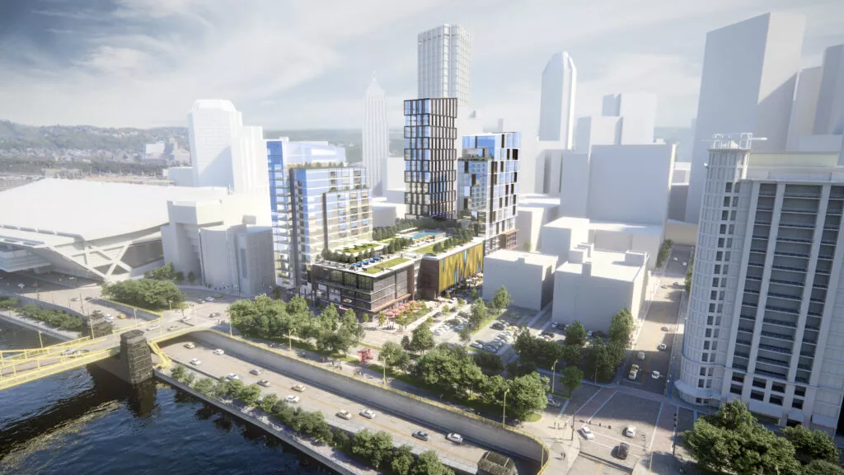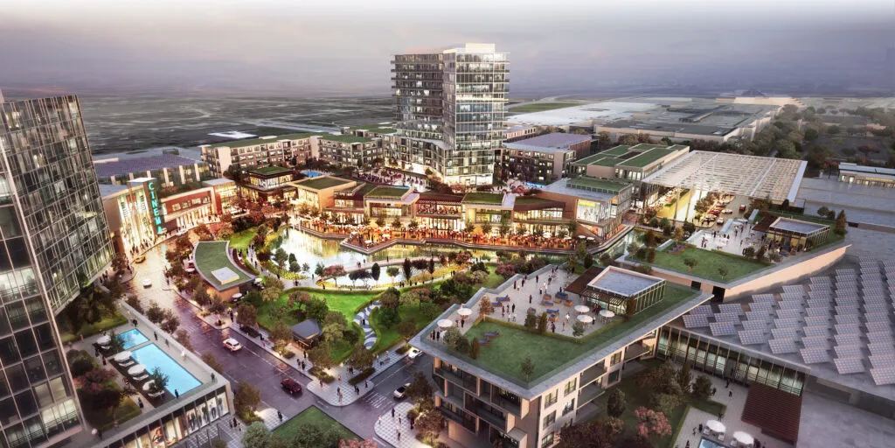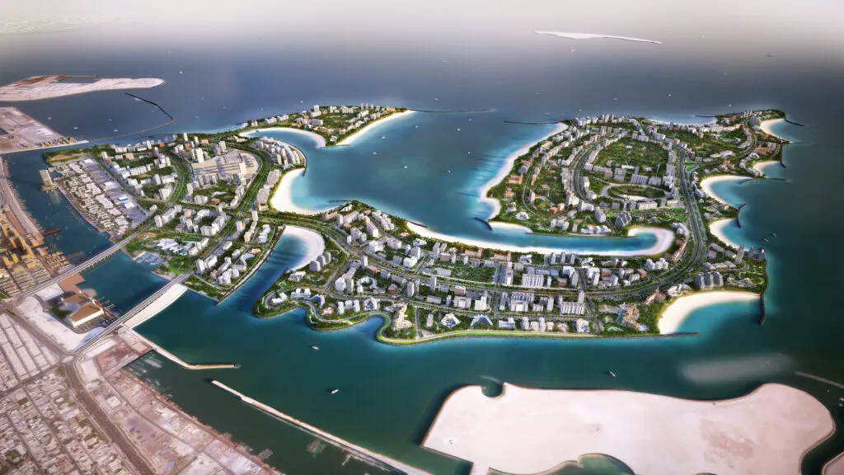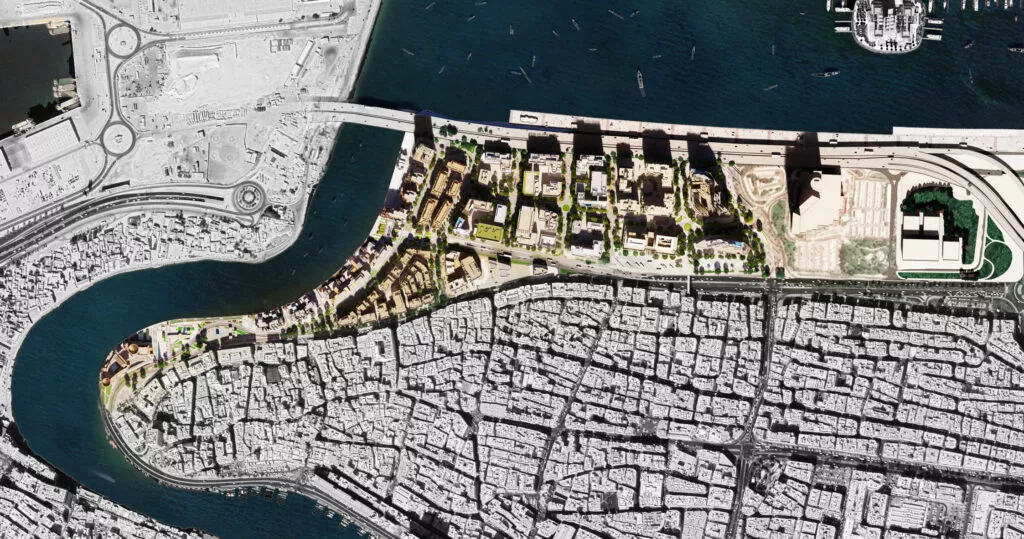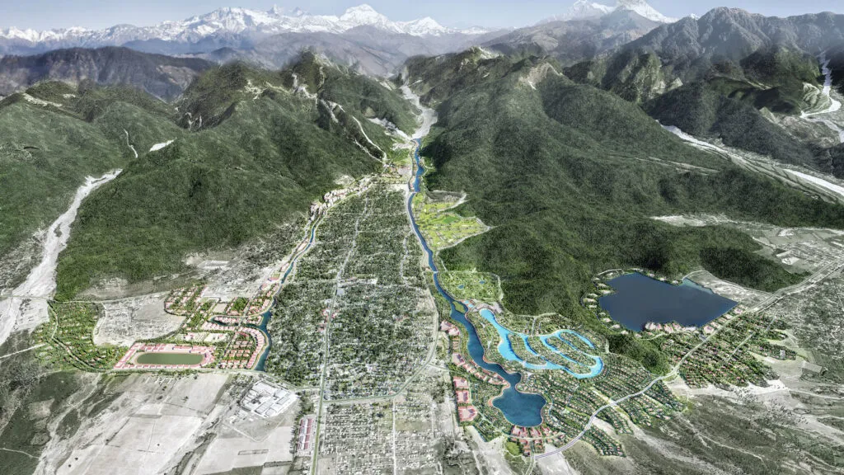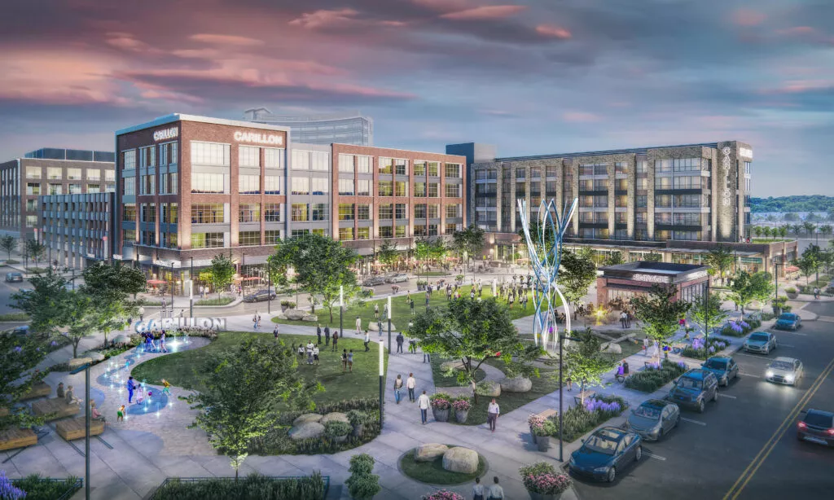
| Client | Kite Realty |
| Project Size | 44 ac | 18 ha |
| Status | In design |
| Services | Architecture, master planning, project management |
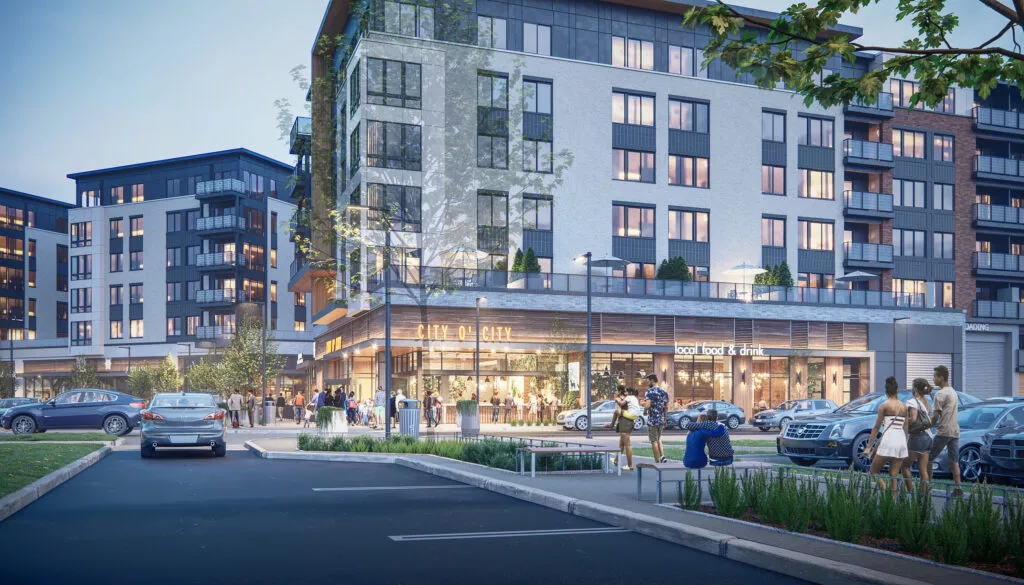
Connected to Washington, D.C. by a Metro line, the Carillon area of Prince George’s County, Maryland is the perfect location for a bustling neighborhood. In the past, few visitors to the area’s major medical center stayed to engage with the community, and healthcare workers sought to live elsewhere. Our team’s master plan for a mixed-use development rewrites Carillon’s story, with a multi-phase community design that builds organically over time and serves both visitors and residents in every element of the public realm.
The Carillon community’s office, parking, retail, grocery, and hospitality zones are connected by broad, limited-access streets, making it exceedingly walkable. Carillon’s heart is the Town Center, a pedestrian-only outdoor space featuring stages for live performance, play structures focused on nature and interaction, and vertical sculpture for wayfinding and play. A fire pit area is perfect for evening gatherings, and a town green is sized for both a winter ice rink and summer movie nights. Restaurant pavilions offer generous outdoor seating inspired by urban al fresco dining in Singapore, Vancouver, and New York. A string-lit Paseo links the Town Center with the hotel and medical center, transforming a previously transient space into a living and lived-in community.




























