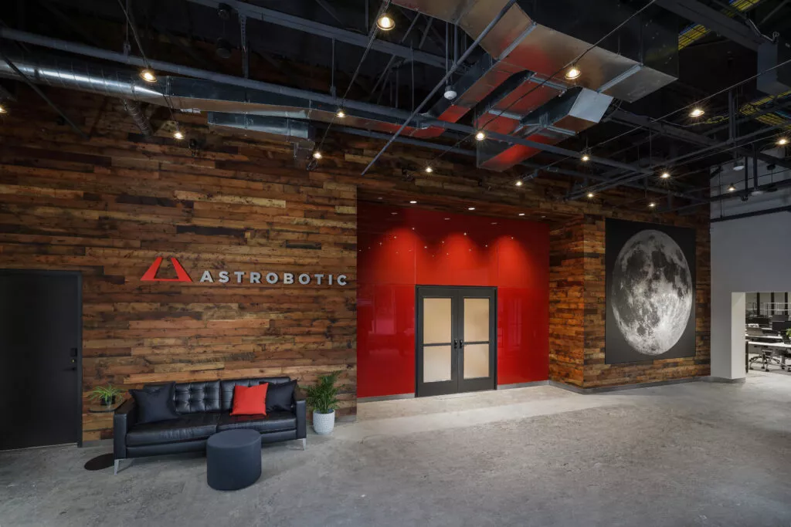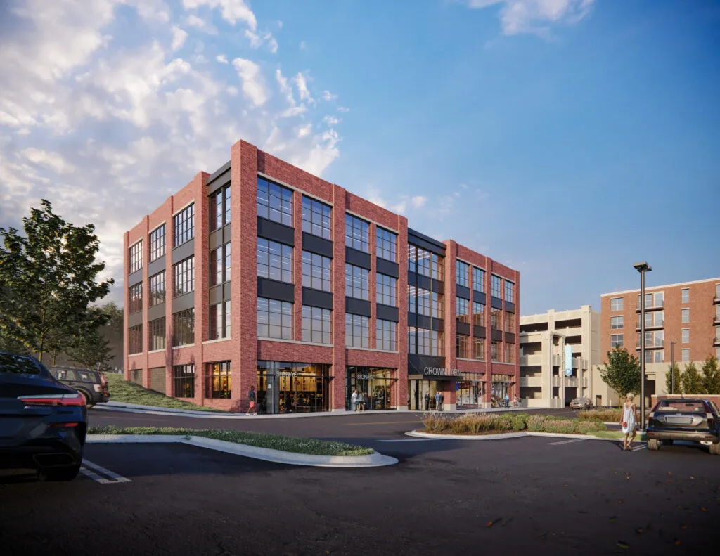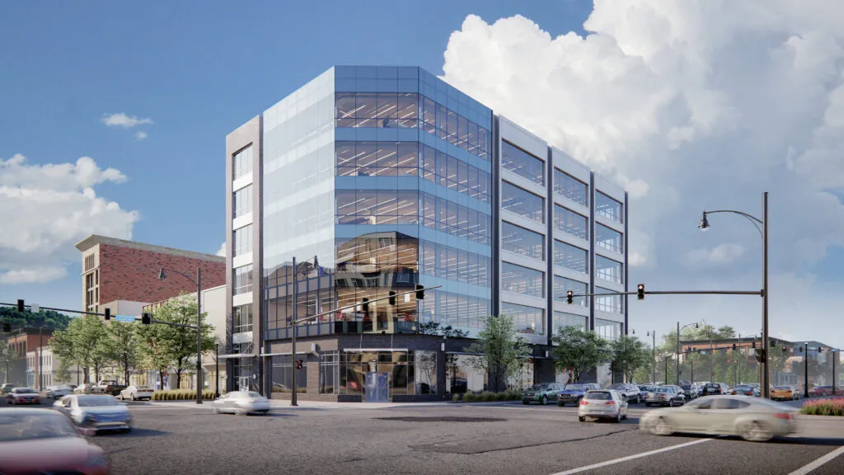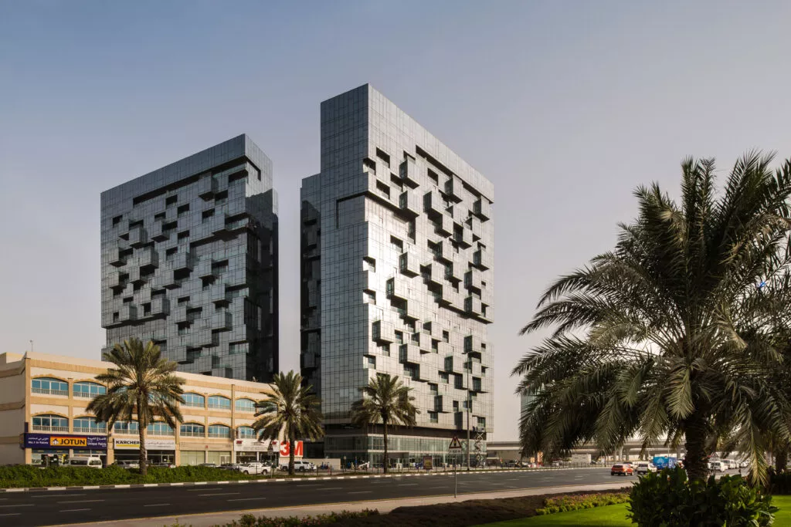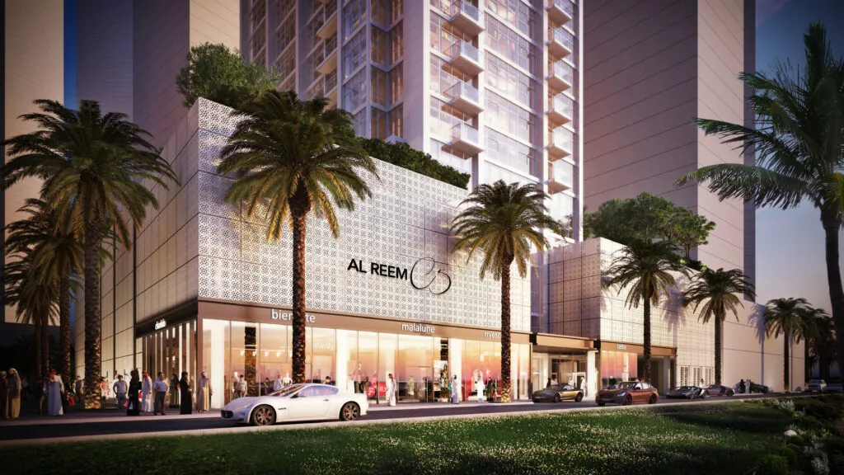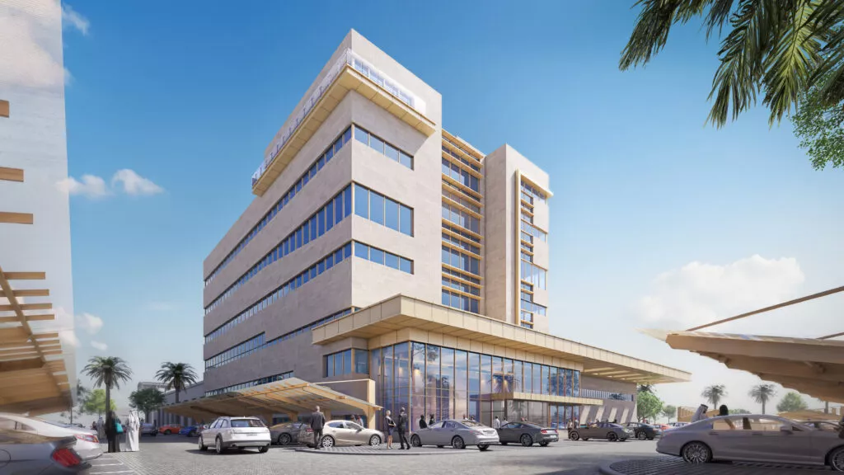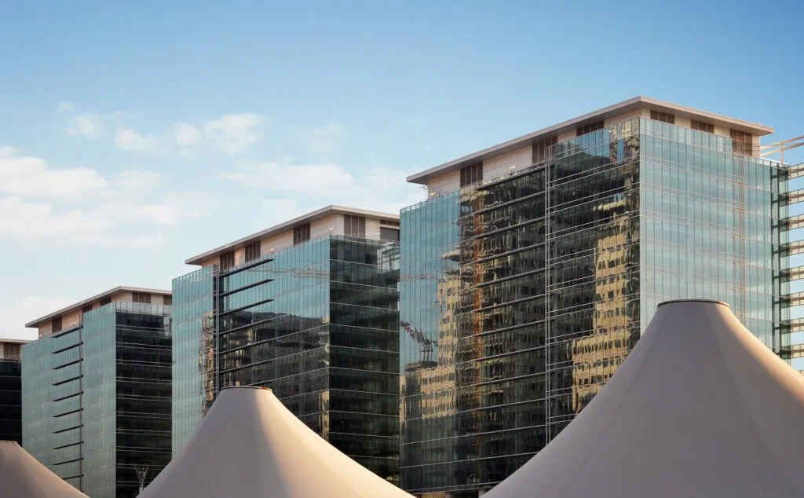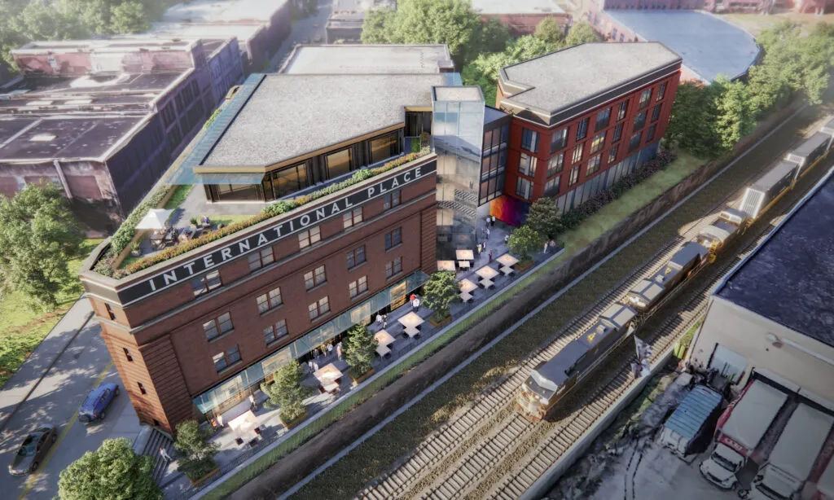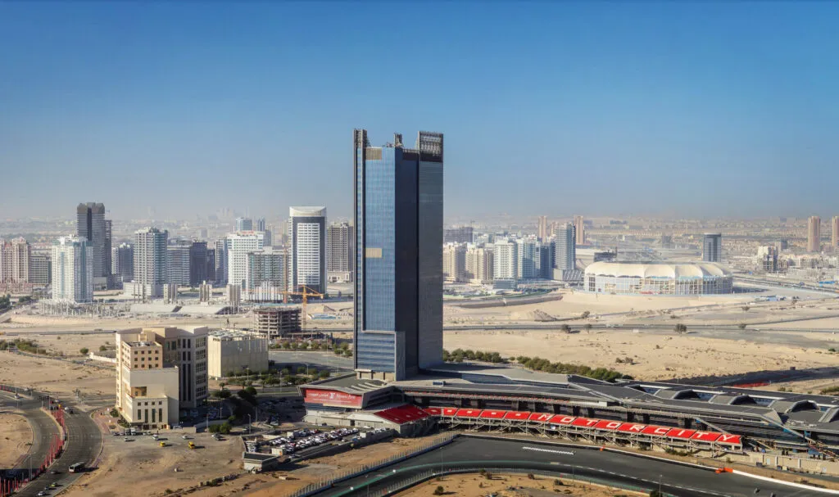
| Client | Union Properties |
| Project Size | 38 mil sqft | 3.5 mil sqm |
| Status | Completed 2010 |
| Services | Architecture, branding, construction administration, engineering, interior design, landscape architecture, sustainable design |
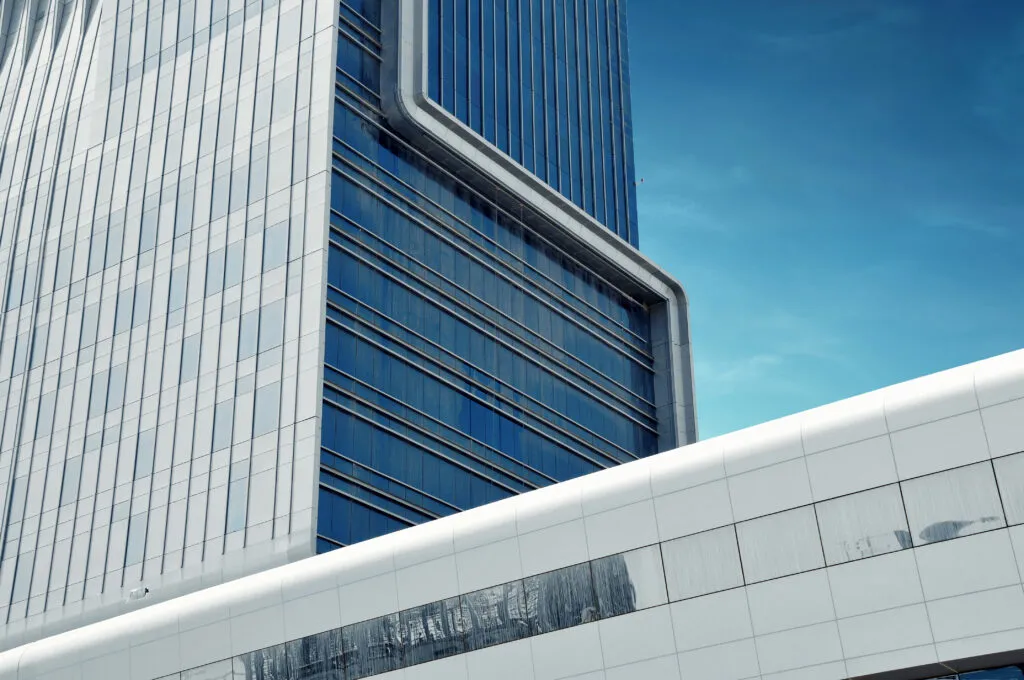
Located in Dubai’s Motor City, this high-rise office building is styled to reflect the dynamism, precision, and efficiency of a high-end racecar. The building’s facade radiates speed with its parallel vertical fins, a frost-like pattern on the glass that tapers as it elevates (as if evaporating), and edges that are curved inward beyond view. This striking envelope is as functional as it is decorative, featuring windows that vary in shade and thickness and work with the building’s skewed orientation to best accommodate the desert sun’s daily trajectory.
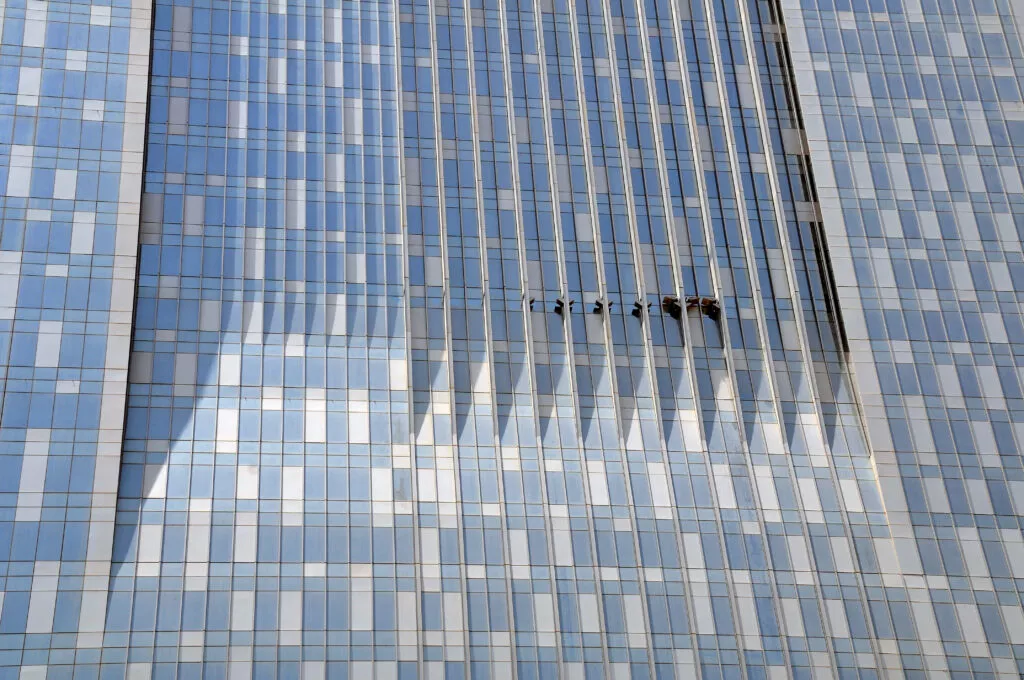
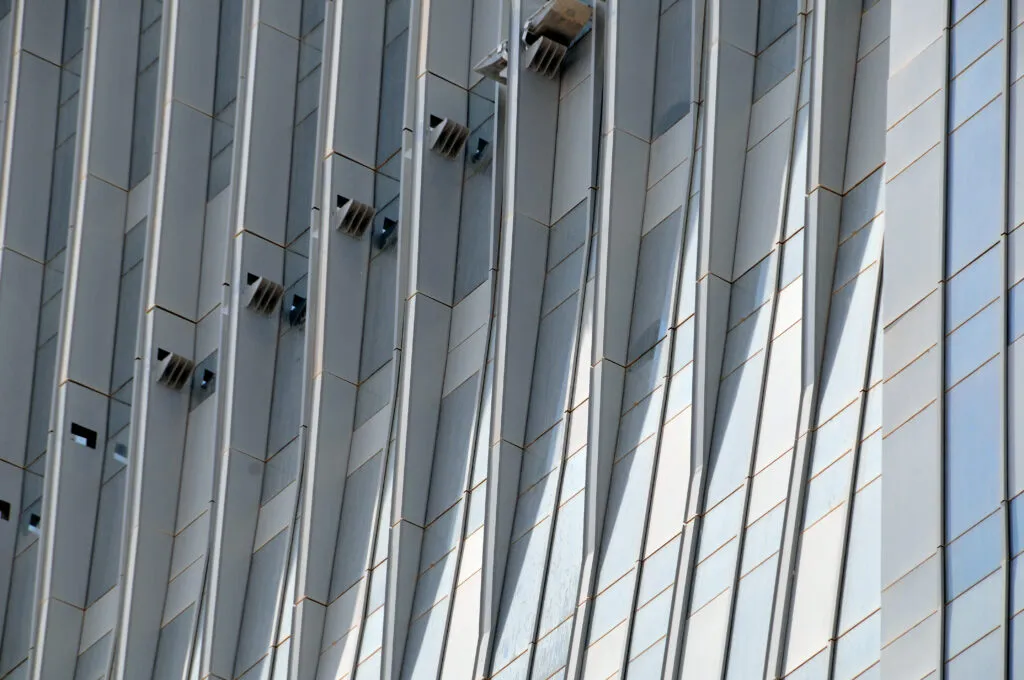
Control Tower’s interior is likewise both dynamic and practical. Floating floor plates allow for extraordinarily flexible configurations, accommodating everything from small and large offices to a state-of-the-art fitness center. Those working in the building will pass through sleek lobbies and hallways outfitted with weaved steel patterning as they make their way to a ground floor—the building’s podium which holds multiple lunch and dinner options. With all its distinctive features, the Control Tower stands out for both its style and its utility.
Control Tower is the tallest building in Business Park MotorCity that offers businesses an unobstructed office view of the race track, and the whole of MotorCity development
Architect of Record: Burt Hill
AE7 Staff and Role: George Girgis, Senior Project Manager




























