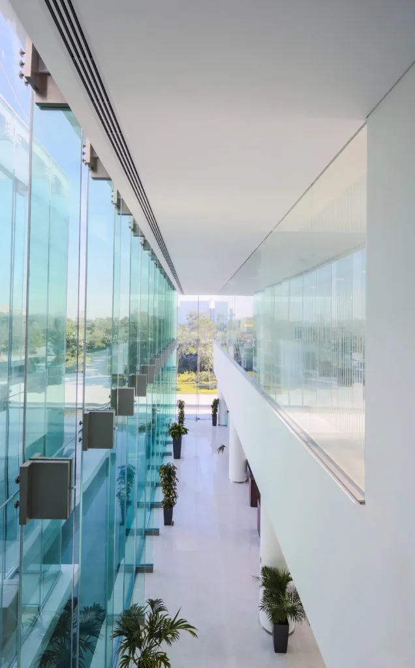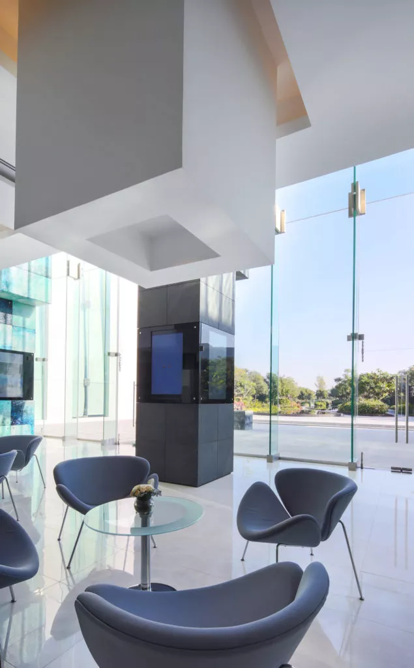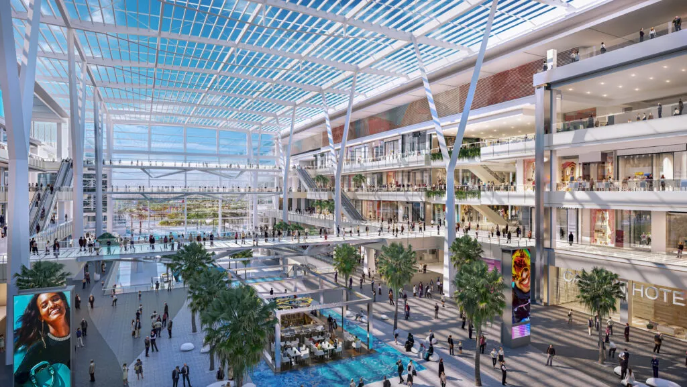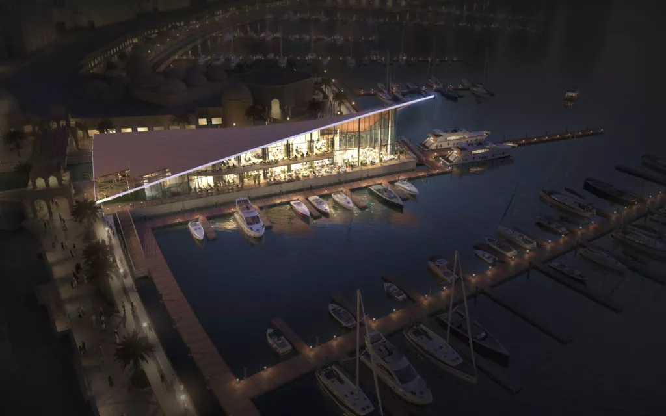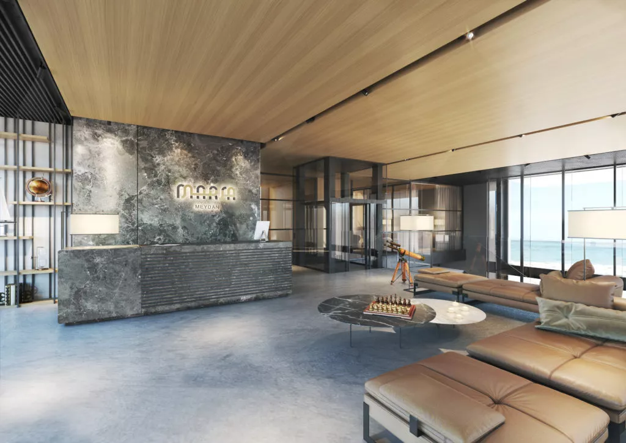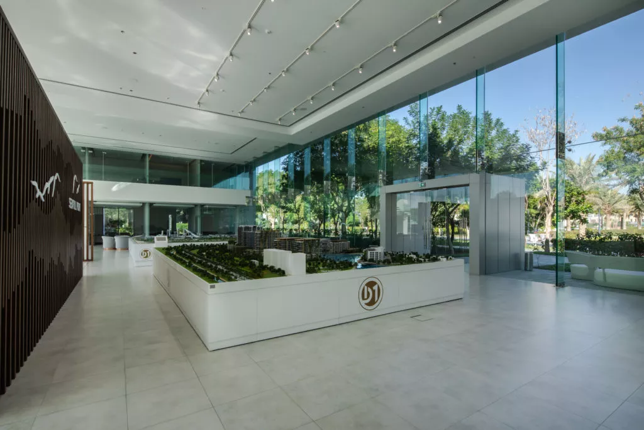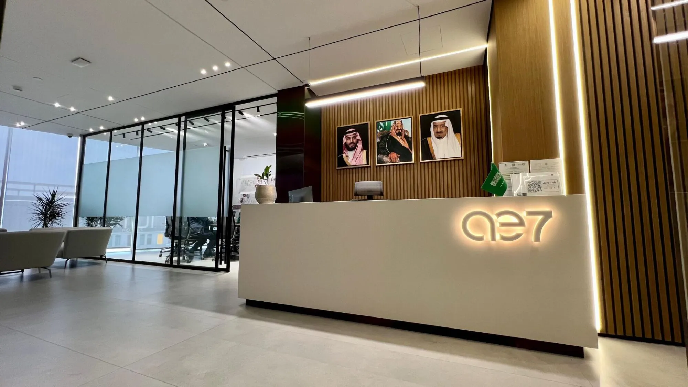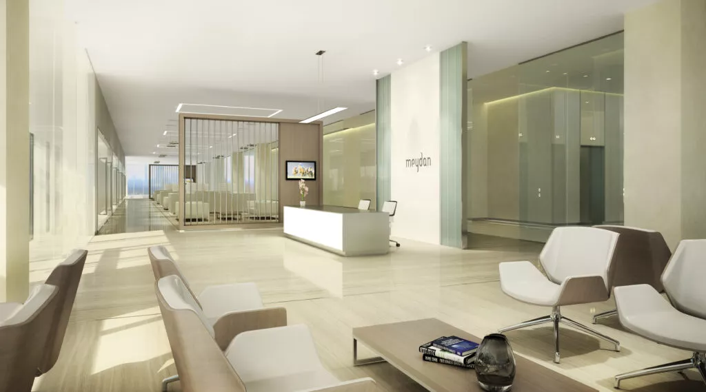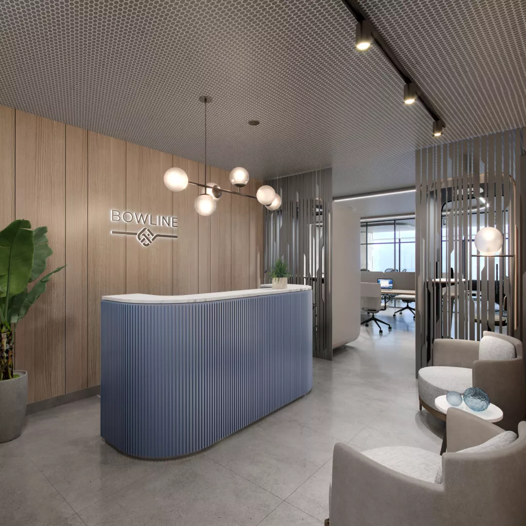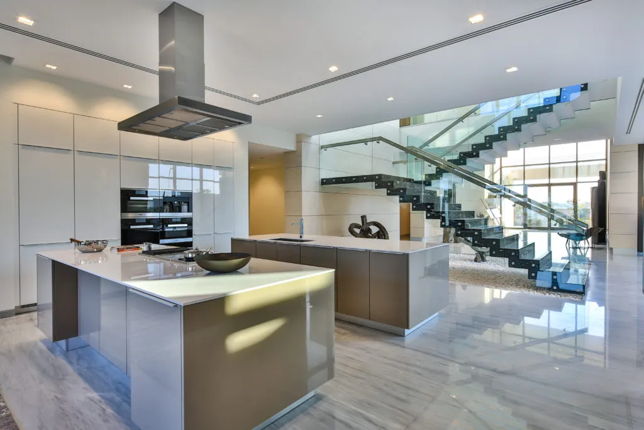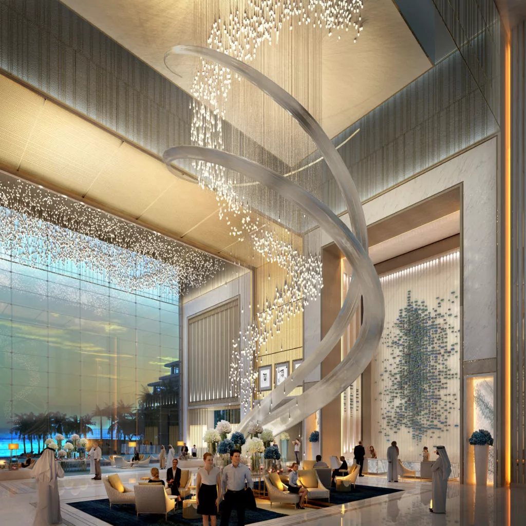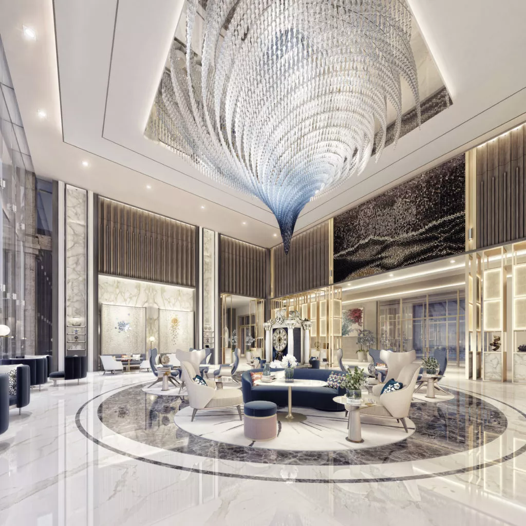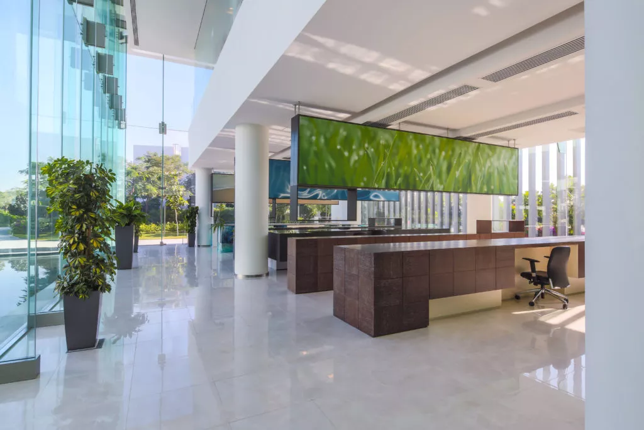
| Client | Meydan Group |
| Project Size | 32,800 sqft | 3,000 sqm |
| Status | Completed |
| Services | Architecture, engineering, interior design, landscape architecture, pre-development studies, project management, site supervision, sustainable design |
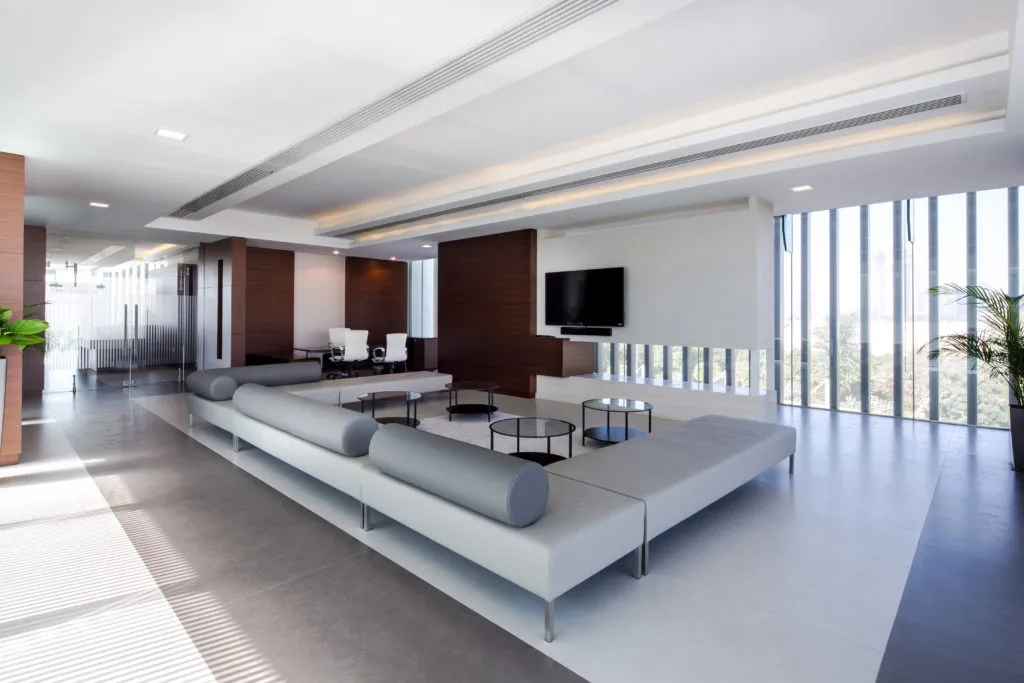
The Sales Center is a two phase design project. During the first phase the Center serves as a showroom for the MBRAMC’s villa sales for the District One luxury residential community. Once the development of the villa community is complete the second phase of the project will evolve the building into a community center for the neighborhood. The building will be refitted to provide the residents with additional amenities and entertainment.
The Sales Center is a 32,000 SF 2-story building with a glass envelope. The ground level features a double height space which forms the main entrance and offers axial view to the show village, water features areas, sales offices, galleries and meeting rooms. The first floor consists of executive sales offices, VIP lounge, administration offices and staff dining area.
