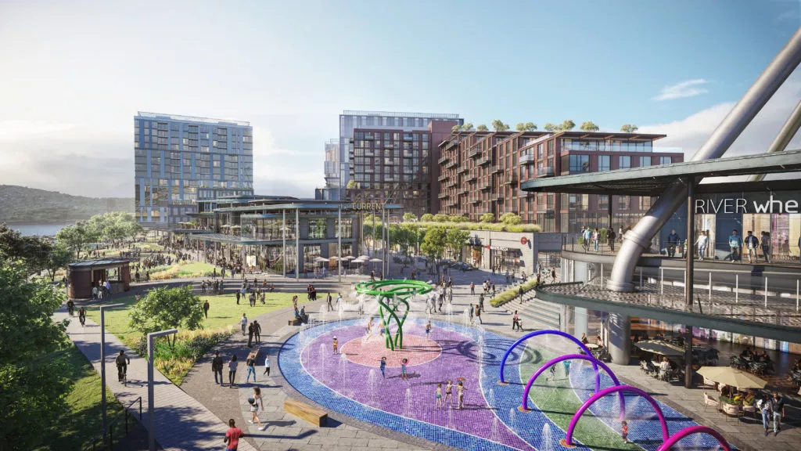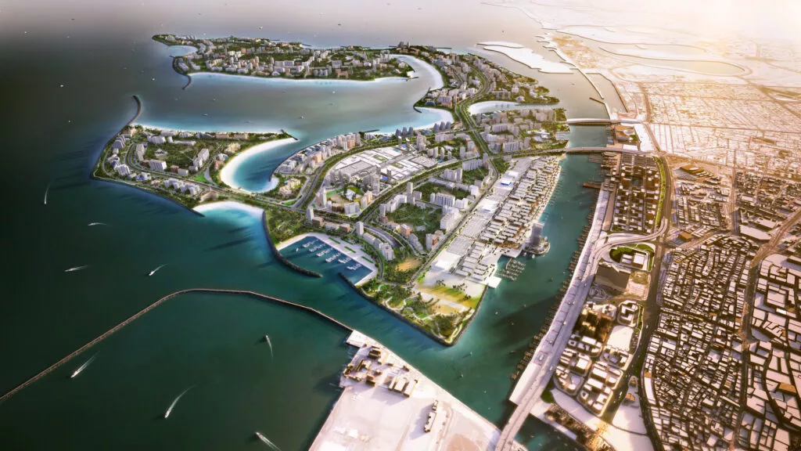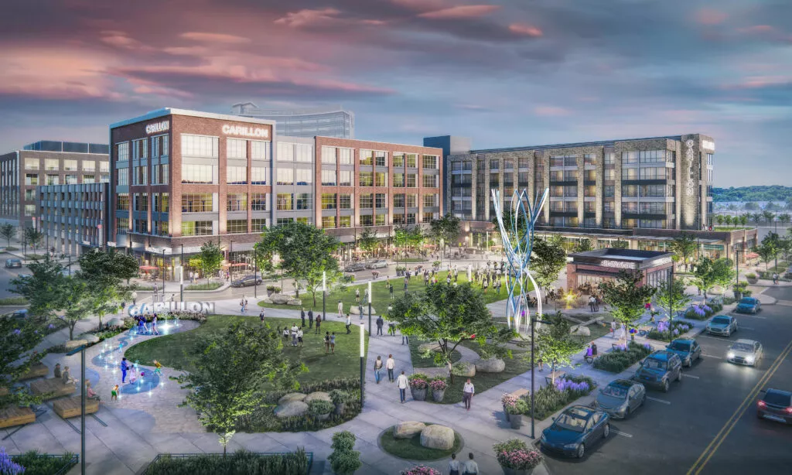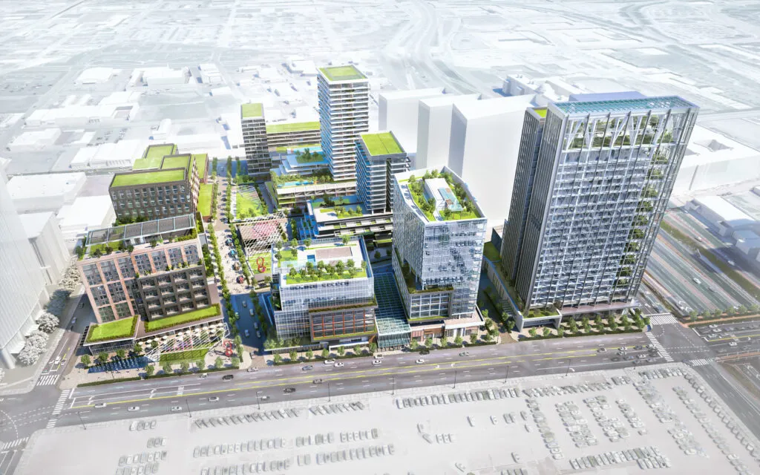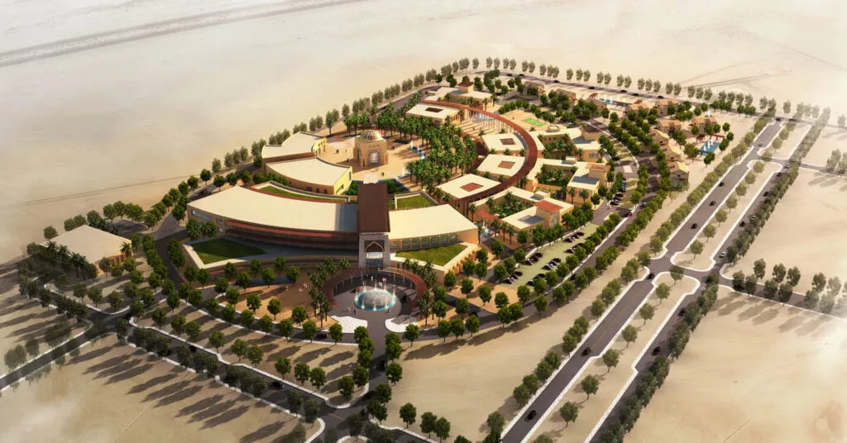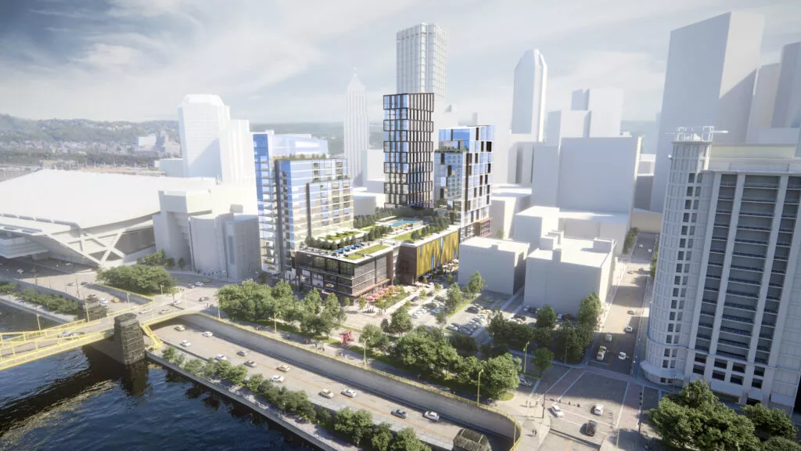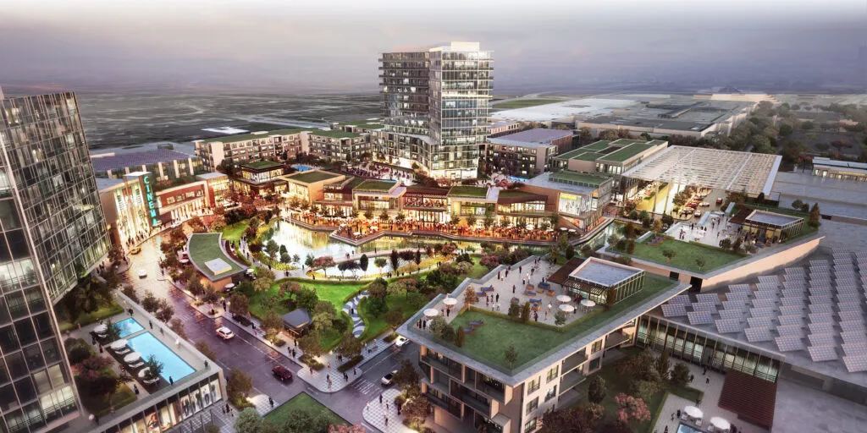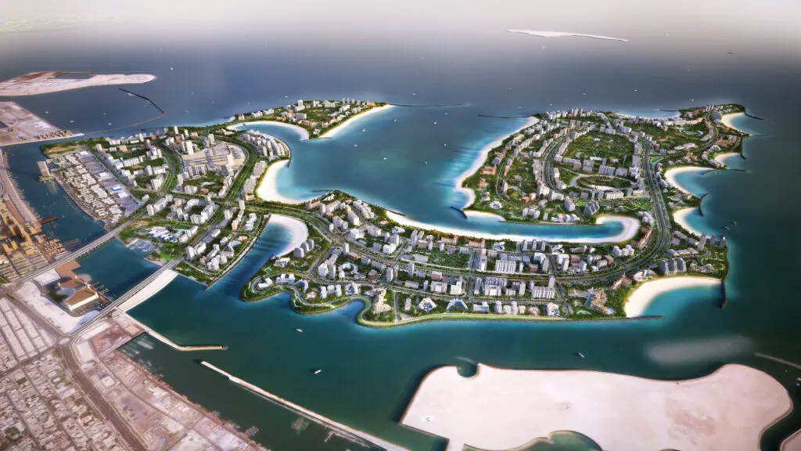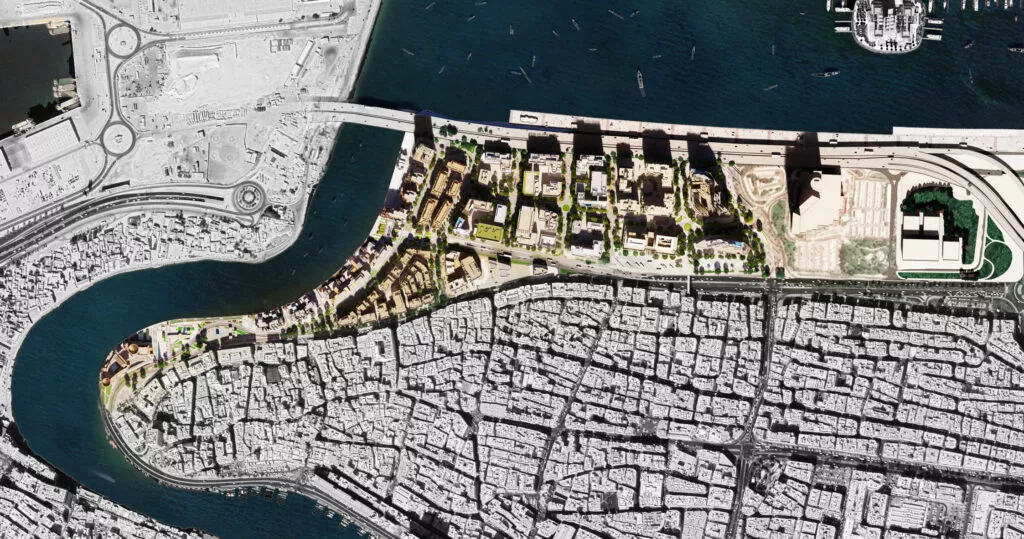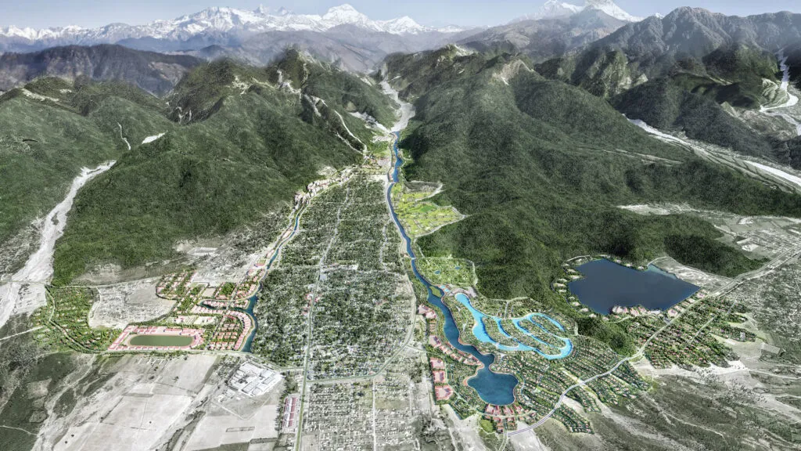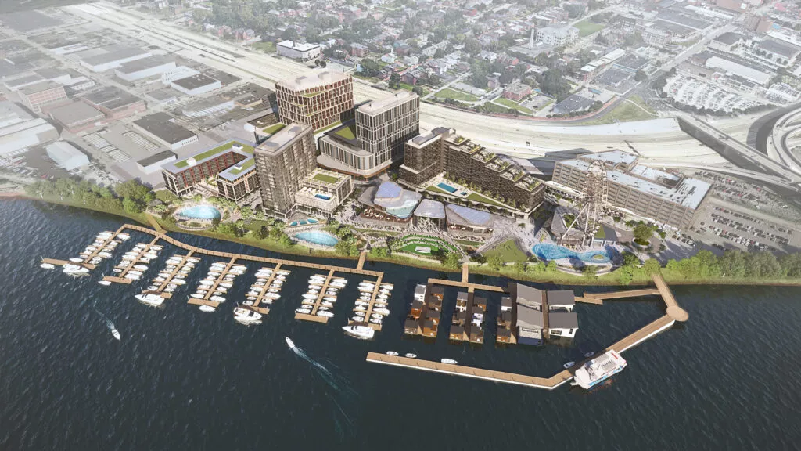
| Client | Piatt Companies (formerly Millcraft Investments) |
| Project Size | 15 ac | 6 ha |
| Status | In design |
| Services | Architecture, economic strategy, landscape architecture, master planning, pre-development studies, project management, sustainable design |
| Features | 480 apartments, 105 residential condominiums, 225-key full-service hotel, boutique retail and restaurants, community-oriented store, aquarium, 4 integrated parking structures, 265,000 sqft life science office tower, The Pavilion, Ferris wheel |

Situated on the Ohio riverfront of Pittsburgh’s North Side, Esplanade transforms several underutilized industrial brownfield sites into a transit-friendly district focused on a resilient and inclusive development. Visitors and residents navigate Esplanade’s strategically choreographed buildings through carefully planned streets, plazas, and open spaces that lead through the development and down to the riverfront. Newly activated outdoor spaces, such as a four-season Pavilion, an amphitheater, a summer splash park that converts to an ice skating rink during the winter, and a full marina with watersport offerings, ensure that visitors can enjoy the space to its fullest year-round.

A section of the Three Rivers Heritage trail will be revamped and enhanced for all to enjoy. Above it all, a climate-controlled Ferris Wheel offers dramatic views of the city and one of its most prominent features – the Point State Park Fountain. Connecting the city to the dynamic riverfront, Esplanade will offer an urban cosmopolitan lifestyle and colorful amenities representative of a world-class locale for visitors and locals alike.
