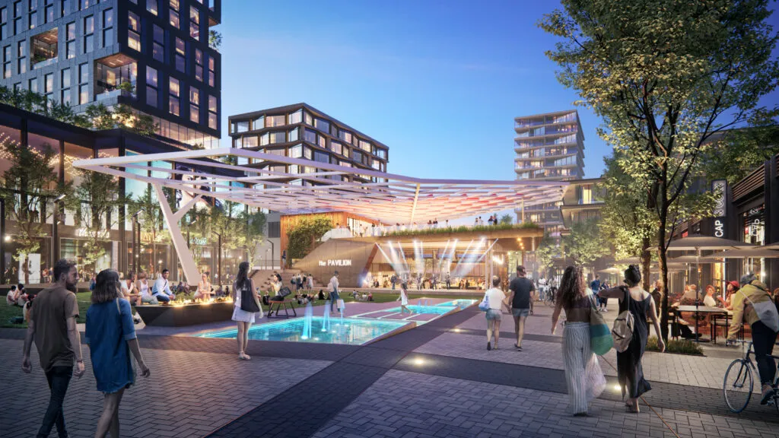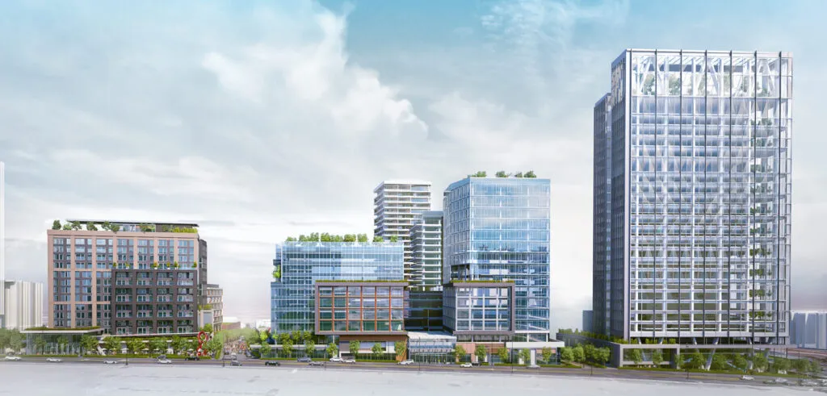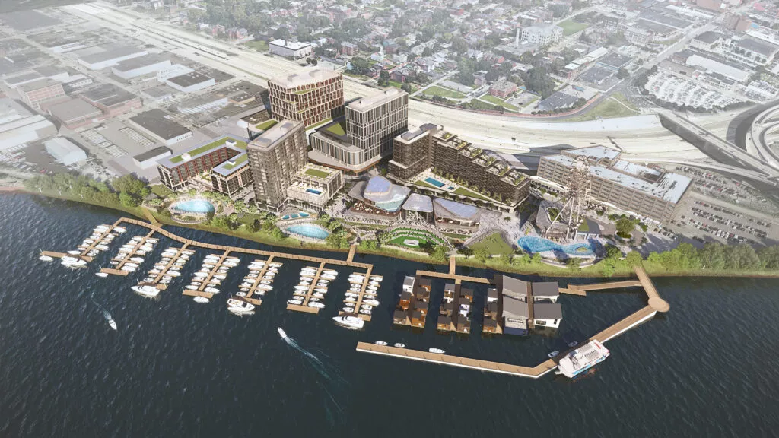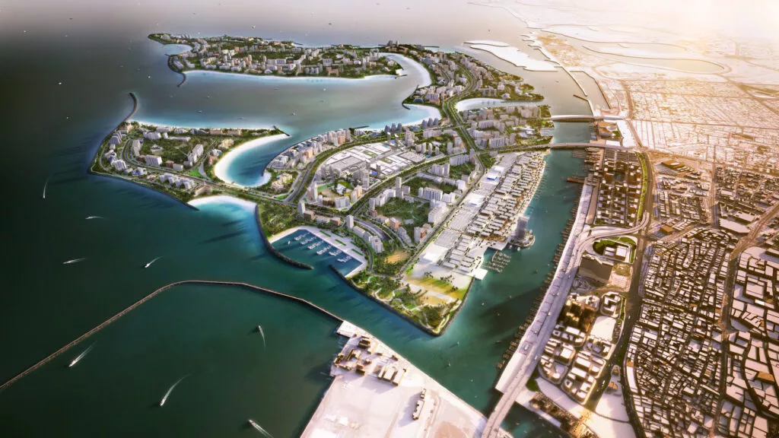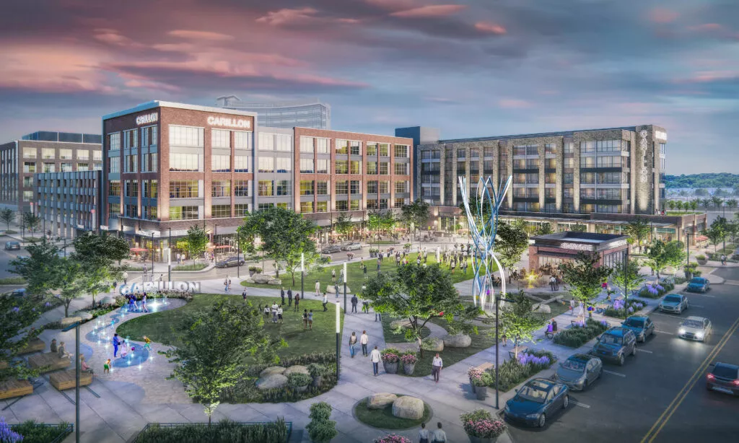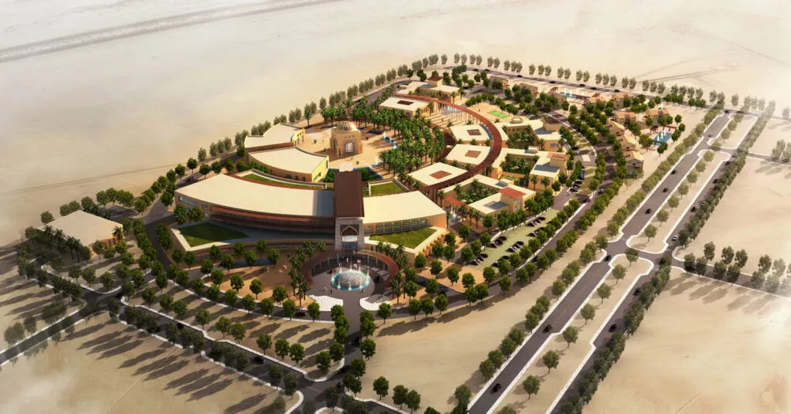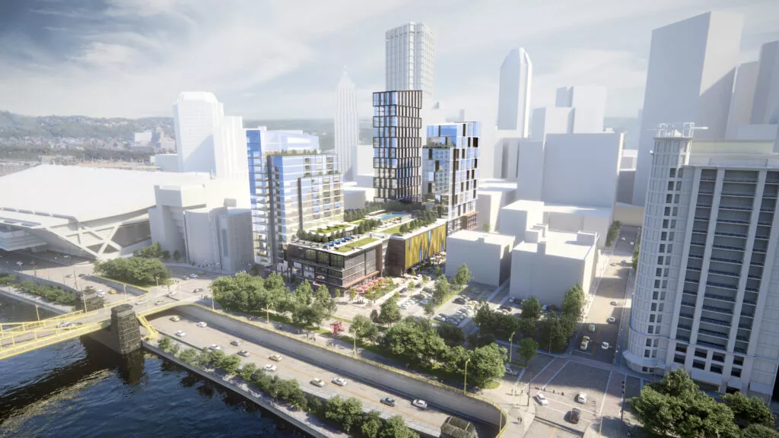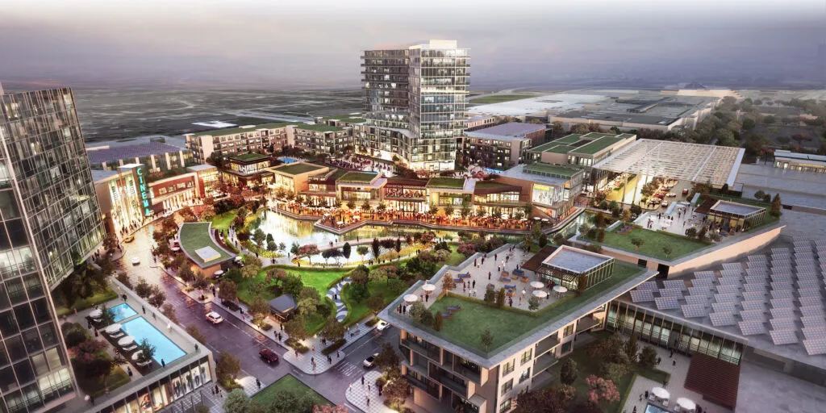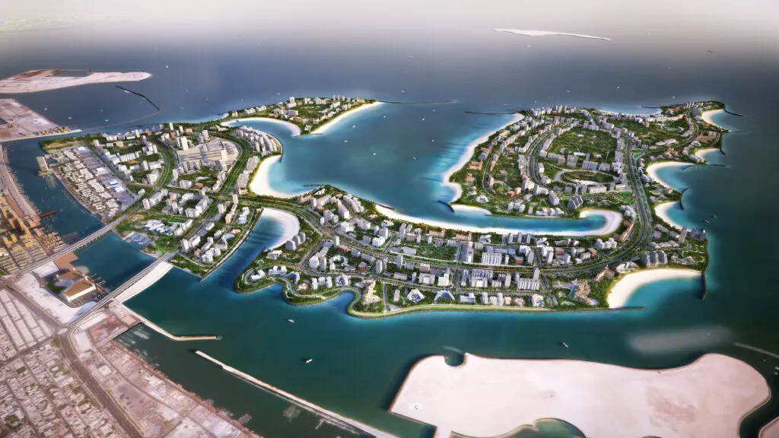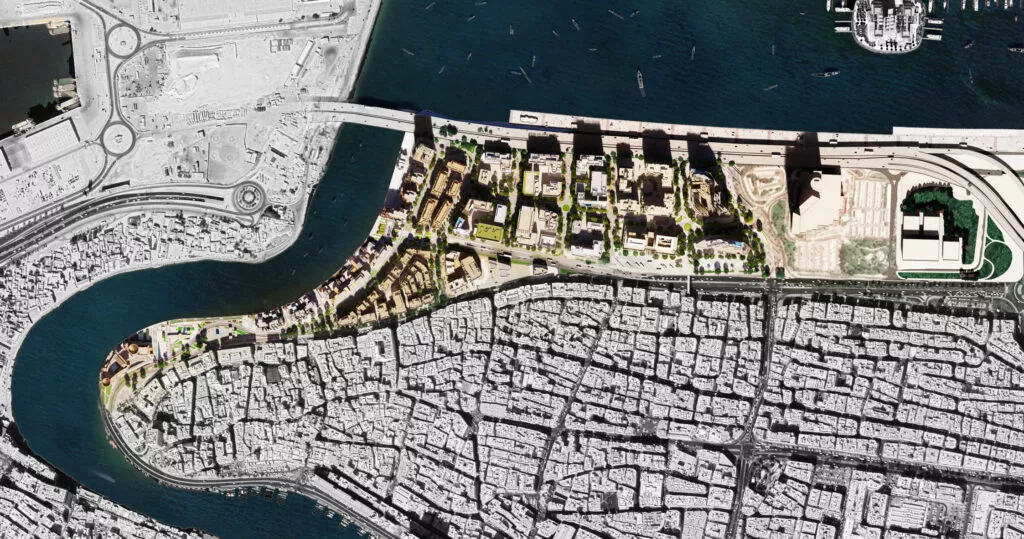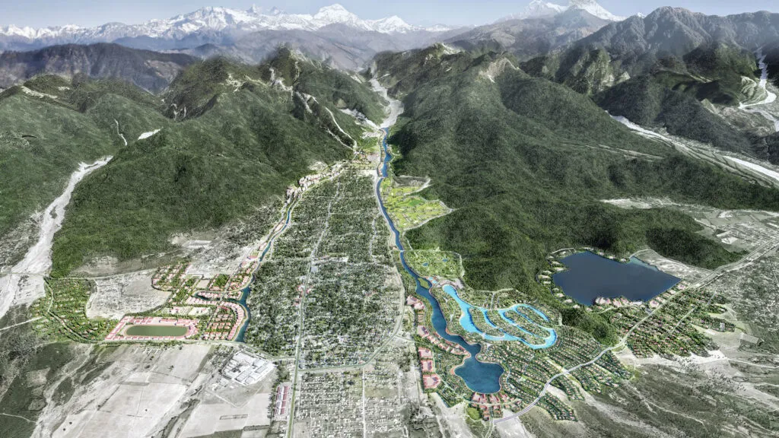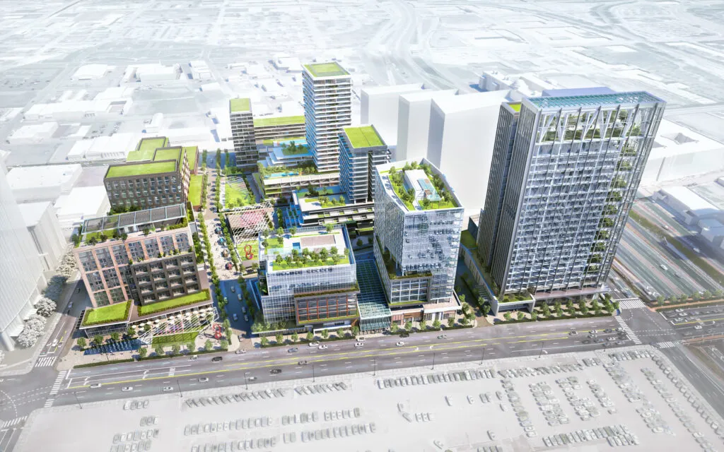
| Client | Hines International |
| Project Size | 11.5 ac | .5 ha |
| Status | Design completed |
| Services | Architecture, master planning, pre-development studies |
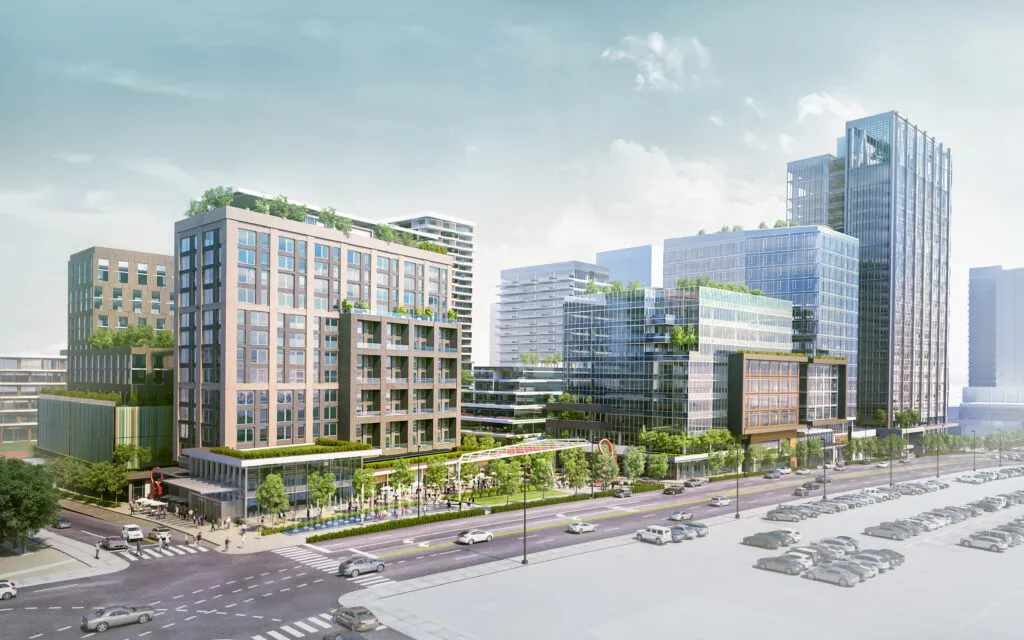
Keystone Green is a plan for a vibrant and engaging live-work-play destination, connecting largely underutilized areas to Nashville’s booming midtown. This new district will foster a 24-hour community, abundant with office and residential spaces, hospitality, retail shops, and entertainment venues. Designed to prioritize walkability and enhance the pedestrian experience, the plan incorporates new biking lanes, reduces parking spaces, and minimizes plot sizes. Community spaces like the Pavilion, Public Square, and 35th Street Green will offer the public green spaces that encourage socializing while also integrating shade and natural landscaping into the urban setting.
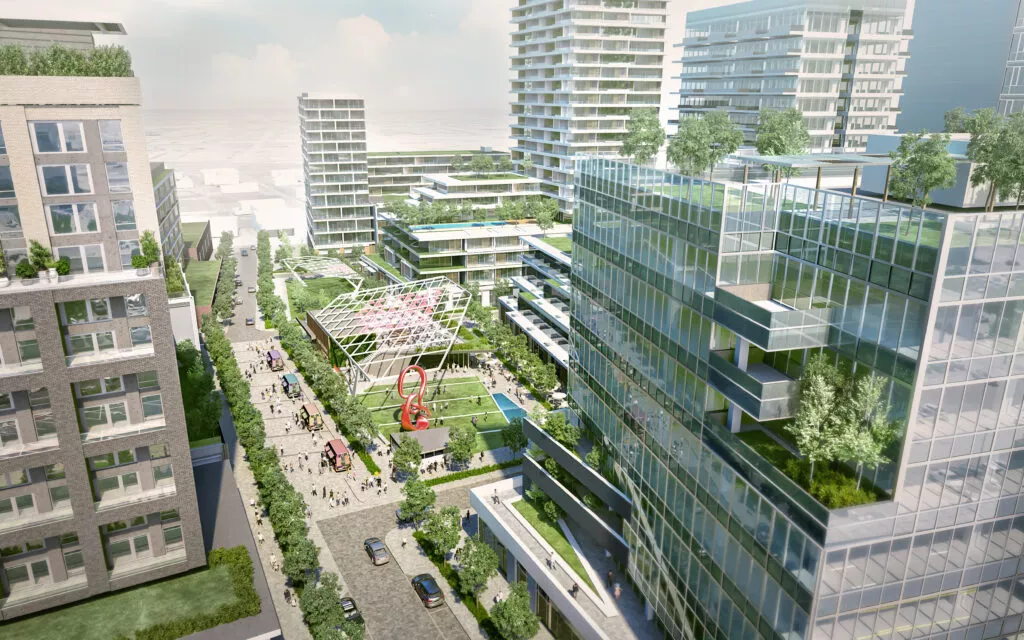
The development holistically promotes community engagement by bringing together dynamic urban streetscapes that boast corner cafés, sidewalk storefronts, and open public spaces. Additionally, an abandoned factory building will undergo adaptive reuse to become a community-use building that will host studios, creative arts programming, and food and beverage vendors. Our team incorporated high-performance building envelopes, natural daylight, low carbon materials, and on-site solar electric generation, targeting the goal of a 70% reduction in fossil fuel usage. Seamlessly uniting neighborhoods and promoting wellness, Keystone Green’s design modernizes an historic corner of Nashville into a robust, urban hotspot.
