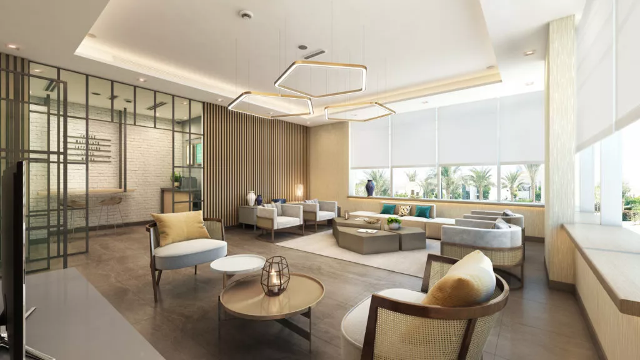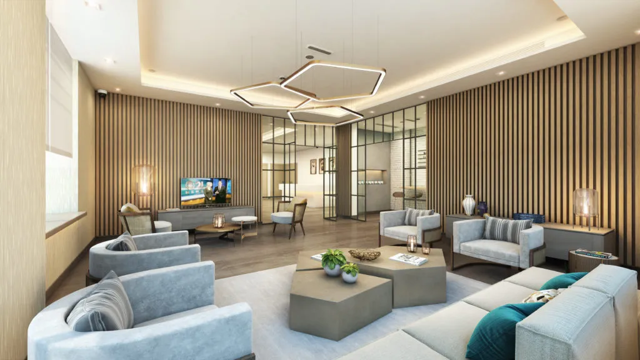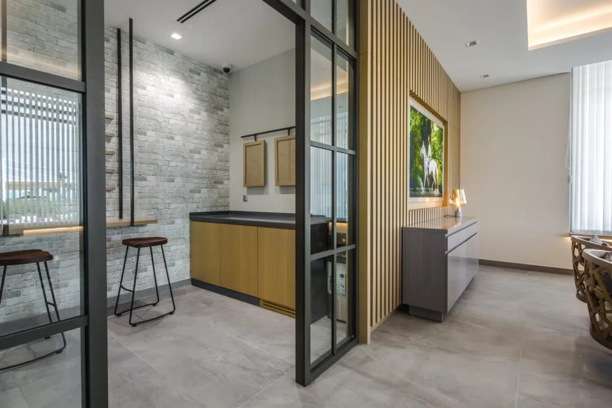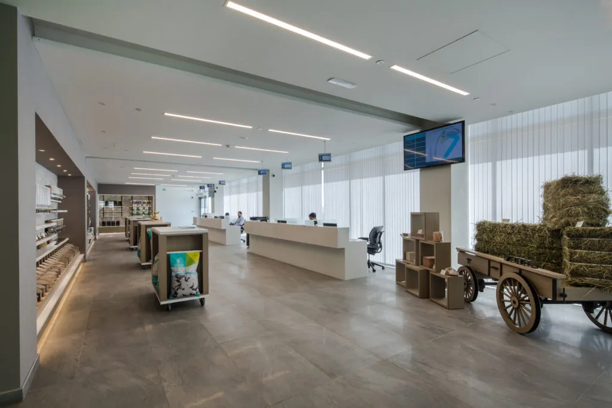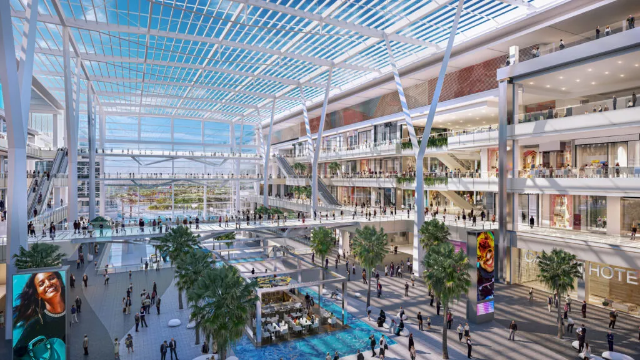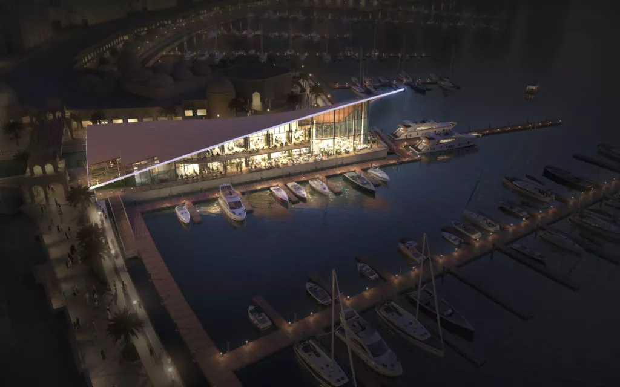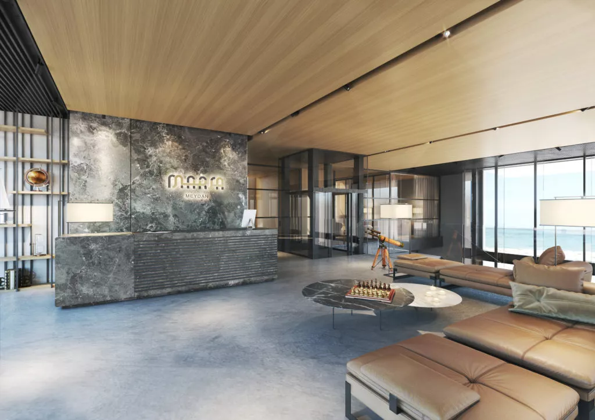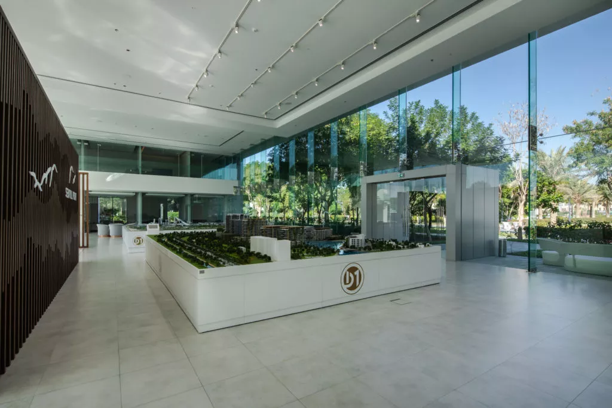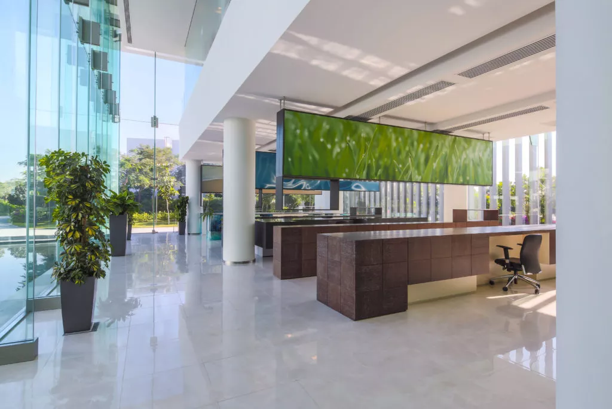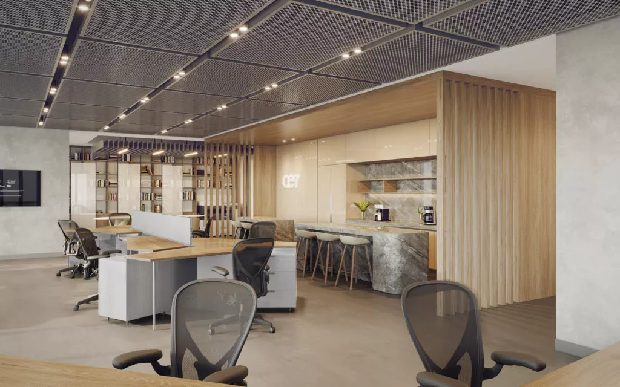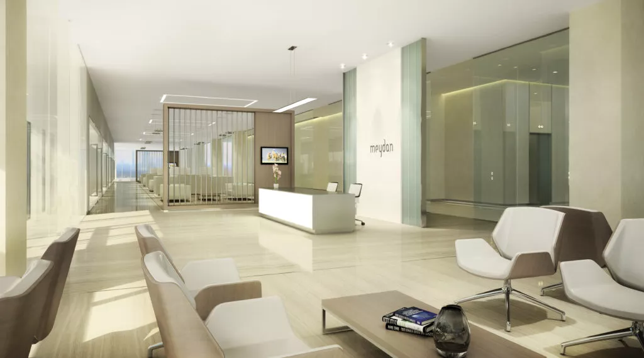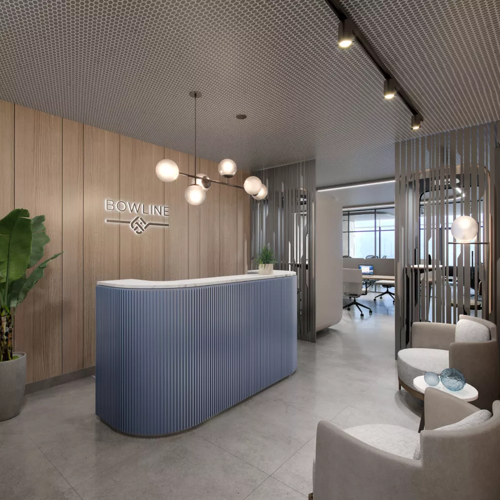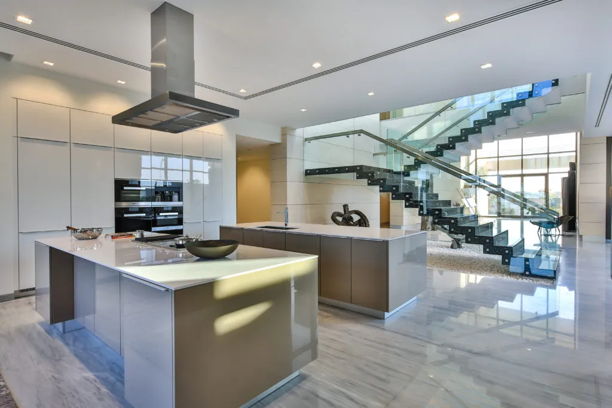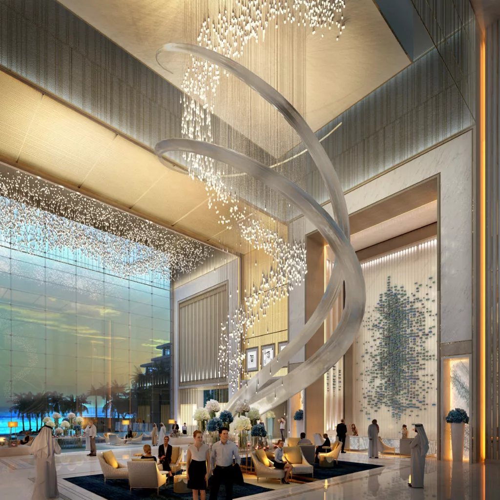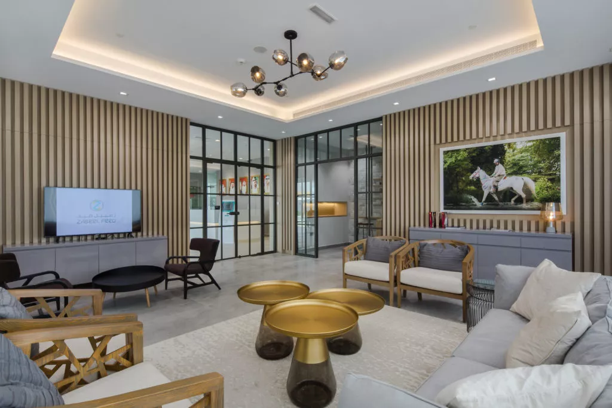
| Client | Meydan Group |
| Project Size | 107,600 sqft | 10,000 sqm |
| Status | Completed |
| Services | Architecture, engineering, interior design, landscape architecture, master planning, pre-development studies, site supervision, sustainable design |

The front-end reception areas of the animal feed production facility provide high-end yet relaxed environments for client relations. The main reception area is designed to evoke the inviting sense of a living room. Visitors can relax on the plush couches or bespoke side chairs, which sit on a matching rug and surround an elegant three-tiered coffee table. The warm wood details on the furniture match the vertical slatted wood pattern found on most walls, interrupted only by an alcove designed to showcase the custom equestrian wall art. The room’s design is also meant to be functional, allowing staff and clients to meet in a setting conducive to casual networking. Beyond the main reception area, a steel-framed paned-glass doorway leads to a minimalist breakroom featuring an elegant bartop table that appears to be hanging from the ceiling. This motif is repeated in the minimalist shelving of the feedmill’s retail space, where customers can peruse the facility’s products in a brightly lit upscale shopping area with a touch of rustic decor. As with all of the facility’s public-facing spaces, the comfortable yet elegant interior design reflects an approachable sense of luxury.






























