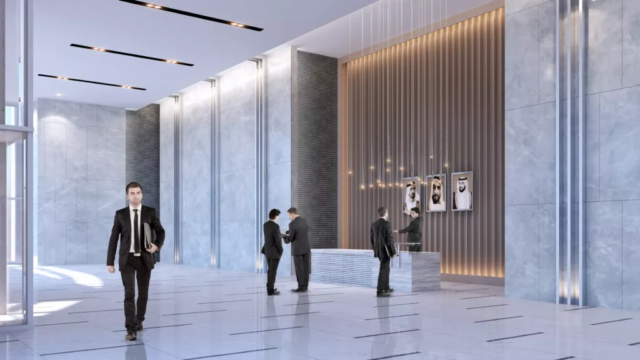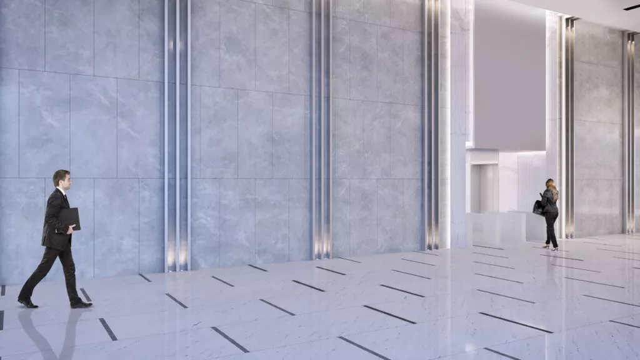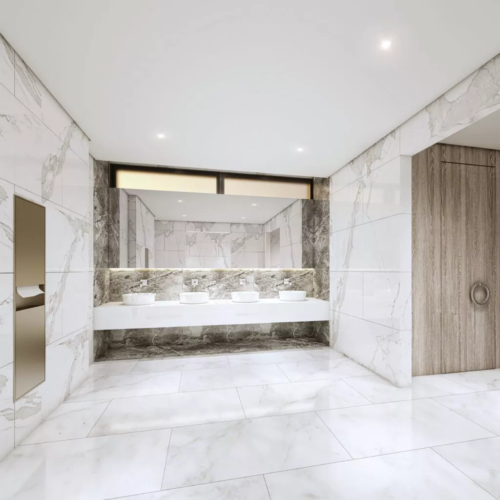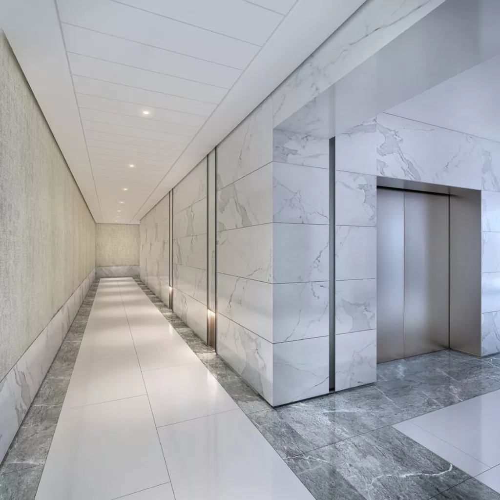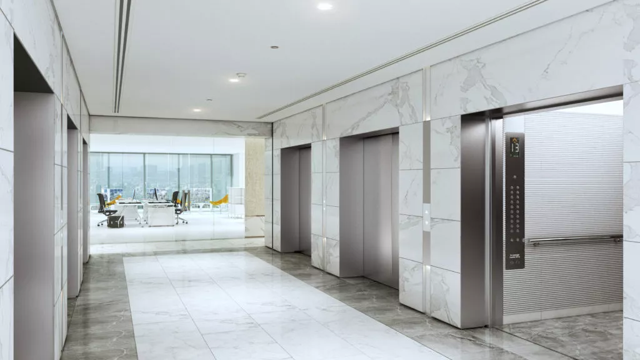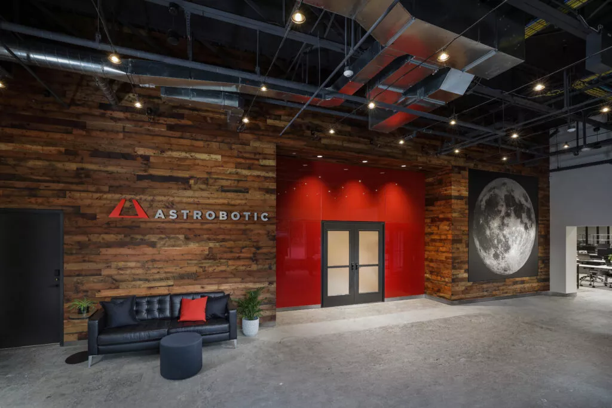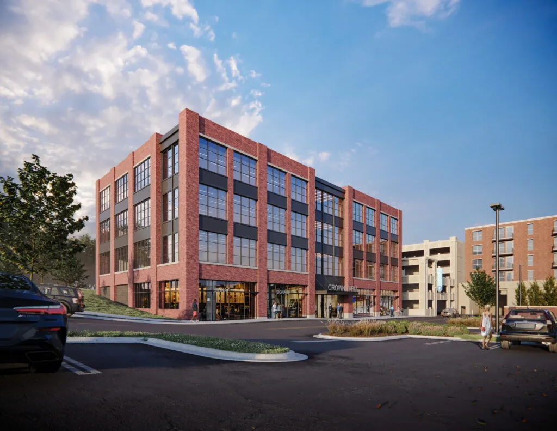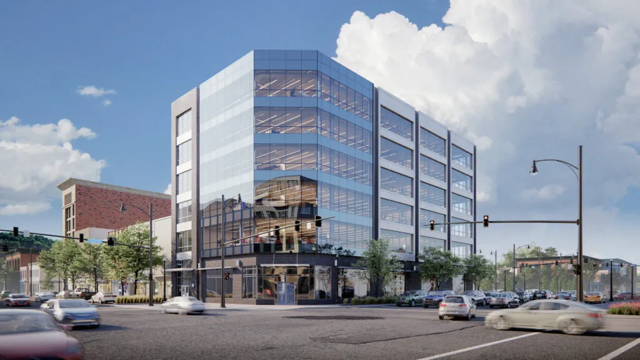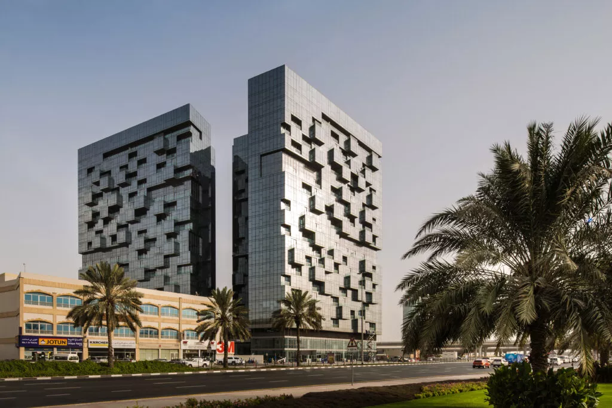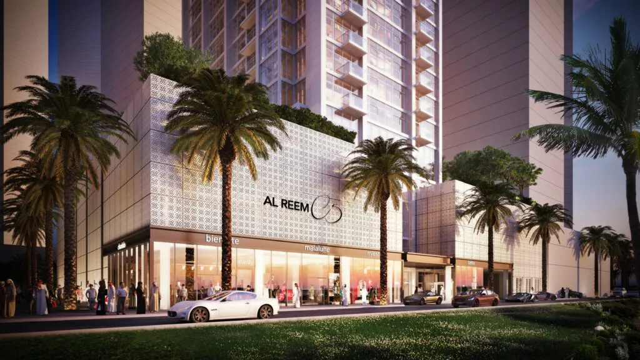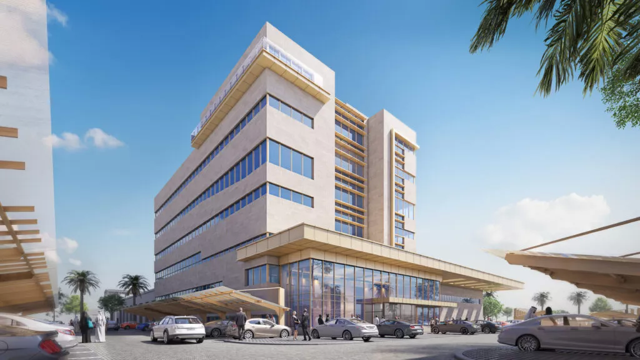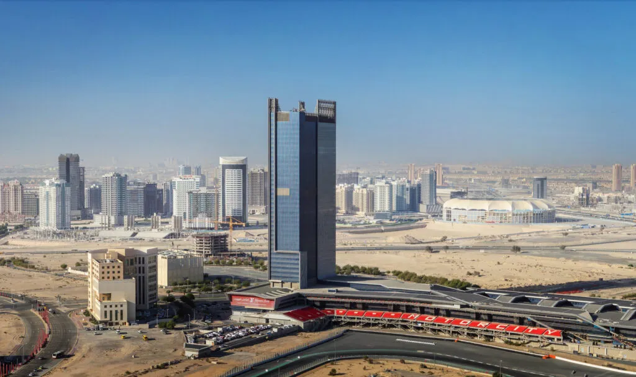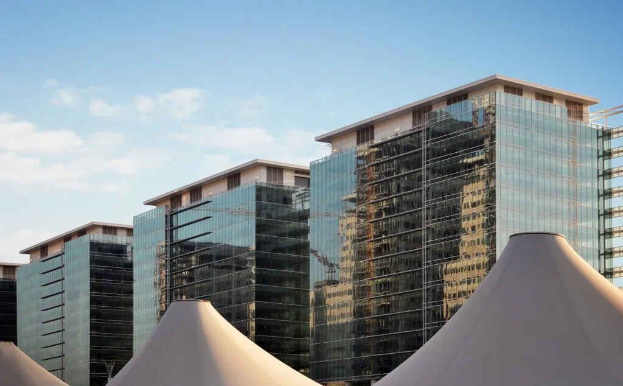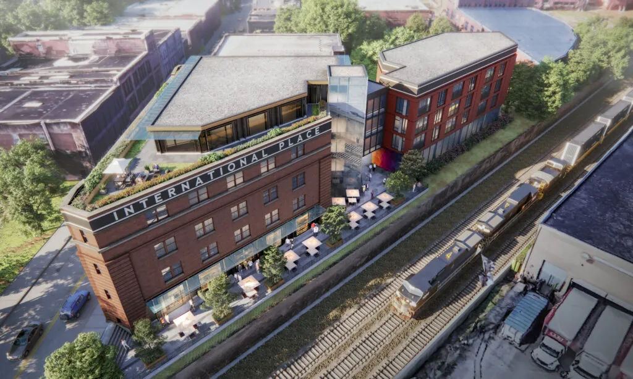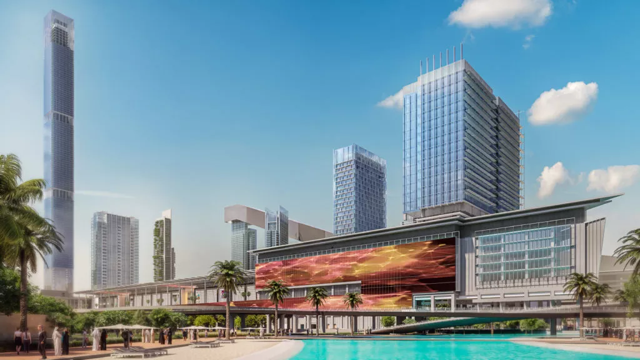
| Client | Meydan Group |
| Project Size | 345,700 sqft | 32,100 sqm |
| Status | Under Construction |
| Services | Architecture, engineering, landscape architecture, pre-development studies, project management, site supervision, sustainable design |
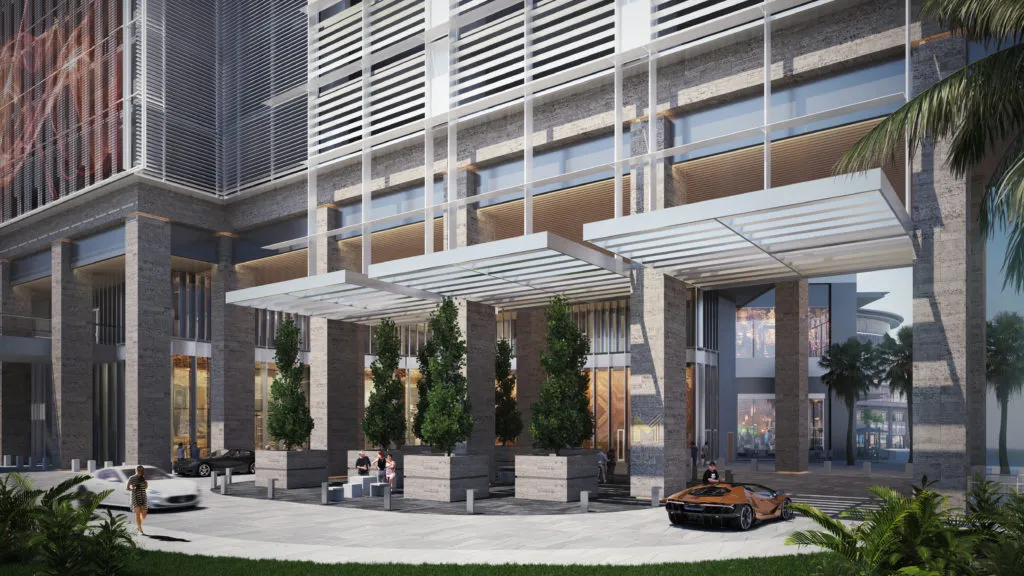
The Meydan One office building provides a unique opportunity for commercial integration into a world class retail landmark, the Meydan One Mall. With 13 floors of ‘smart’ unique office spaces, the office tower is positioned at the southwest corner of the mall with stunning views towards the Crystal Lagoon, a man-made freshwater waterbody.
From a lavish arrival sequence at the ground floor to the seamless integration with the mall’s F&B and retail at Level 0 and Level 2, occupants as well as visitors will benefit in this unique development.
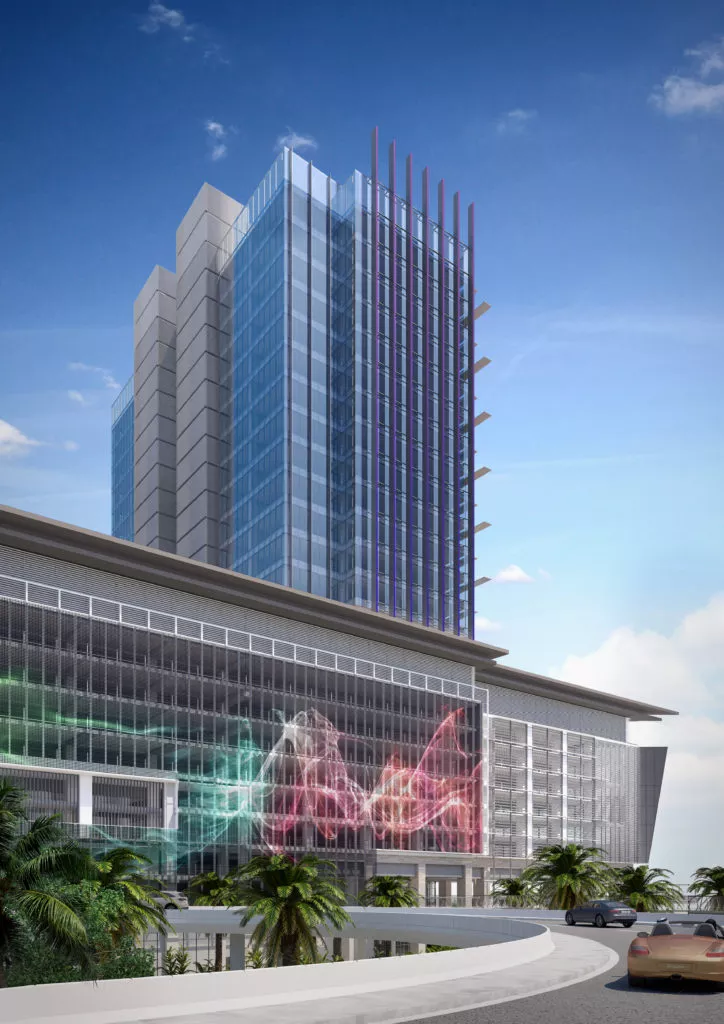
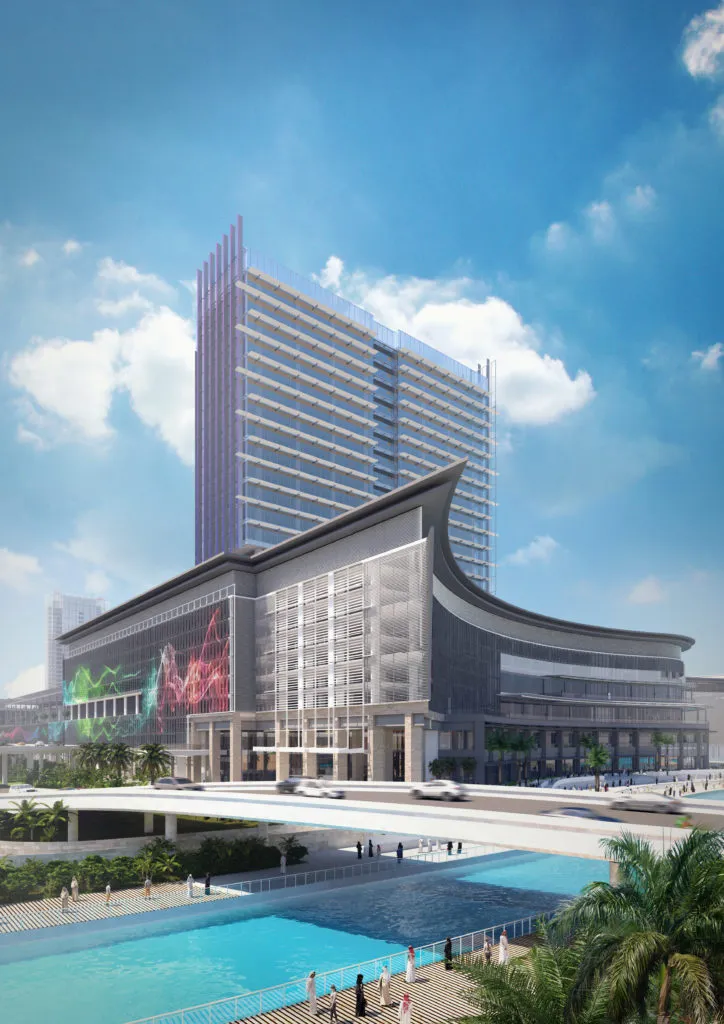
The office tower consists of 26 levels of large leasable floor plates and is a stylish international Class A office smart tower. Flexible office suites will provide customized settings for business incubators and SMEs, with access to an integrated business center on the 13th floor. There are also convenient internal connections through the mall to the conference centers at the Canyon and Plaza Hotels.




























