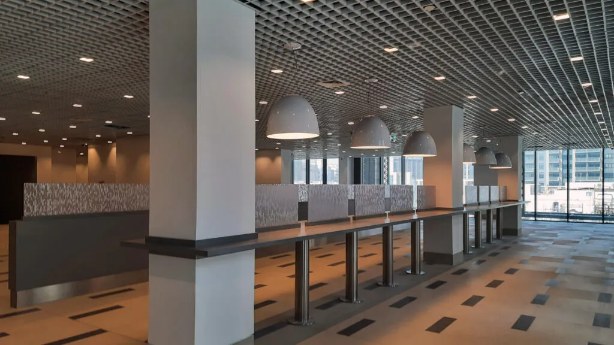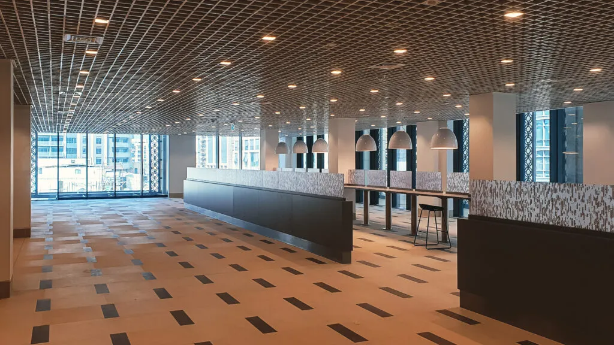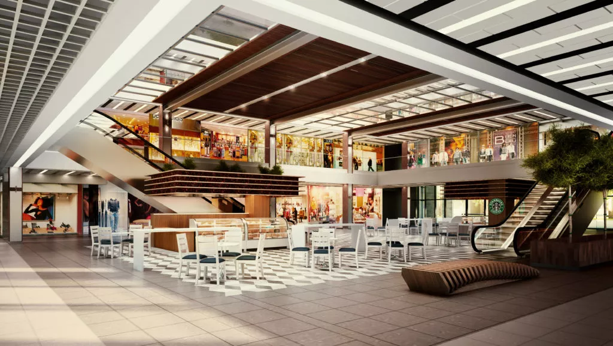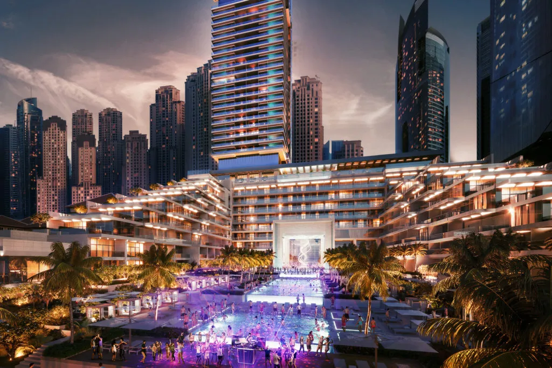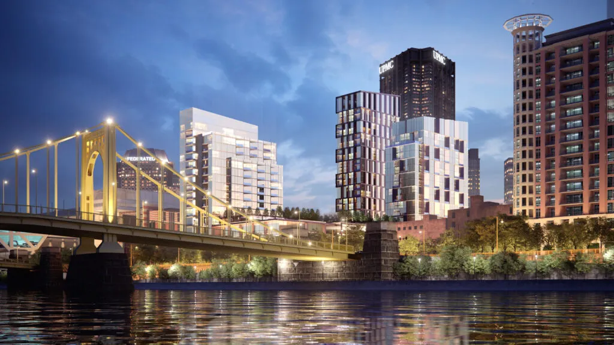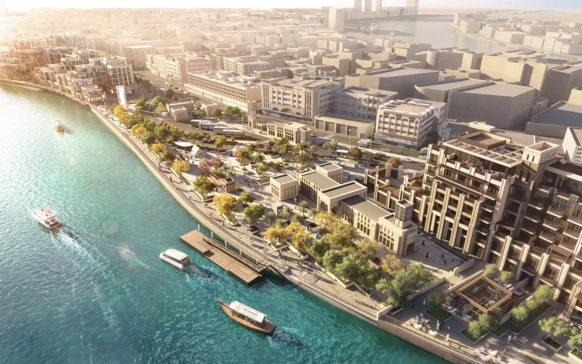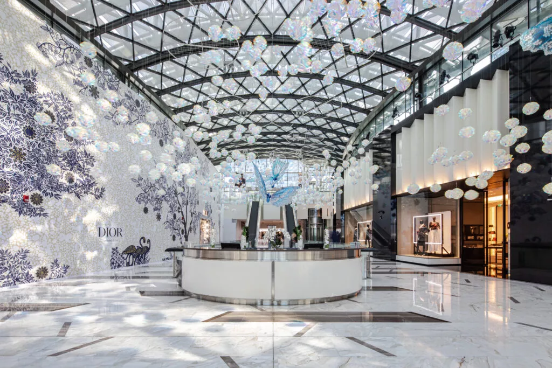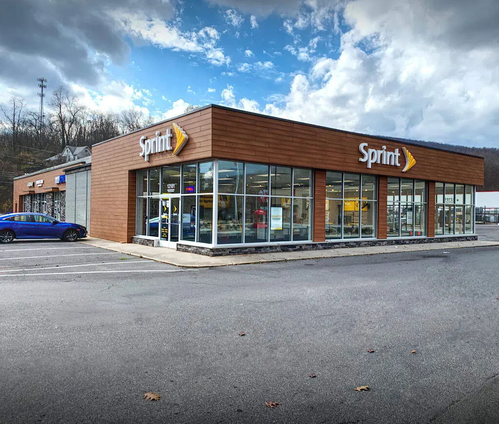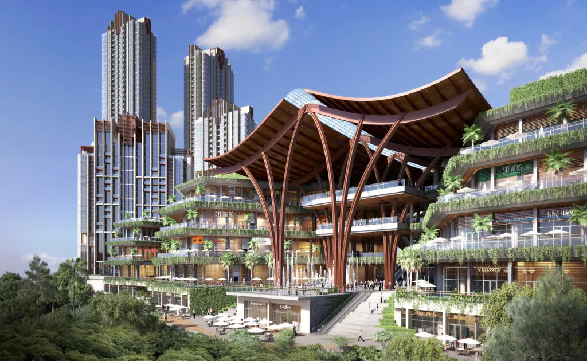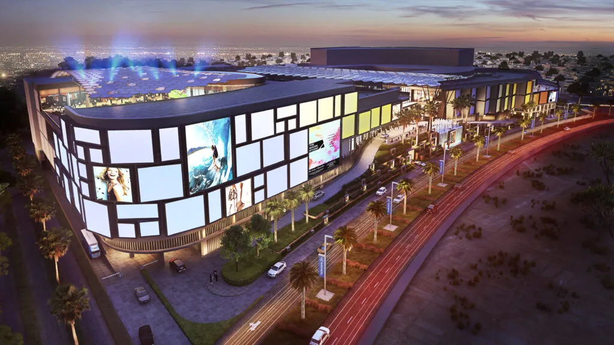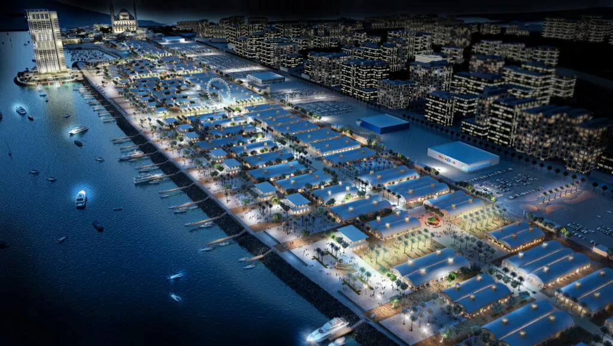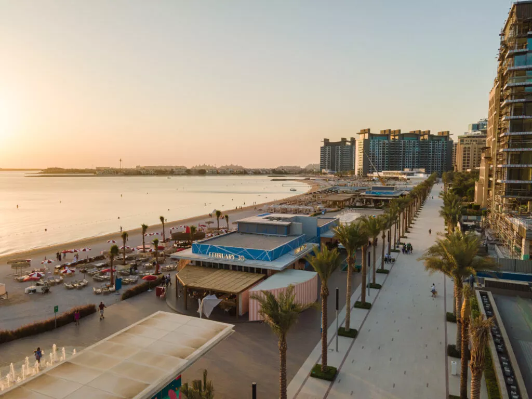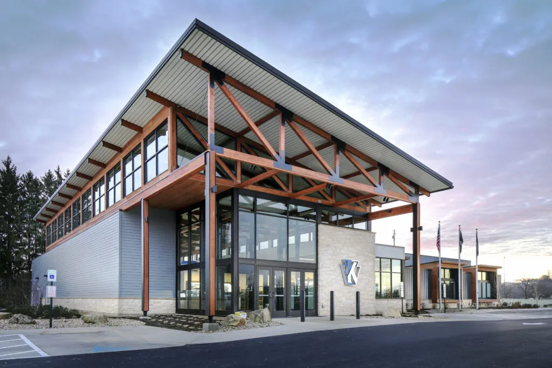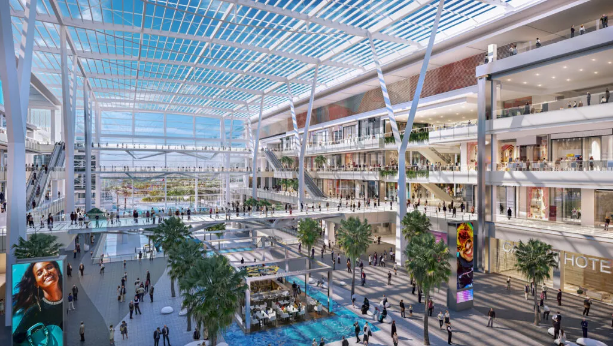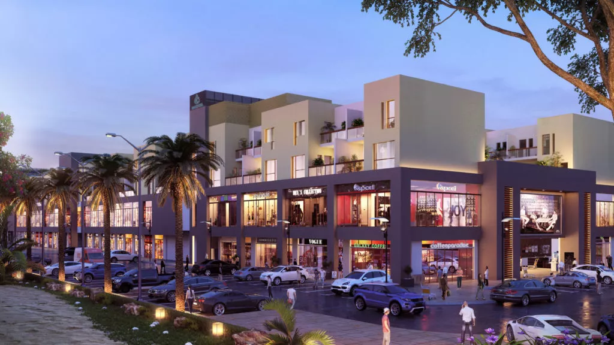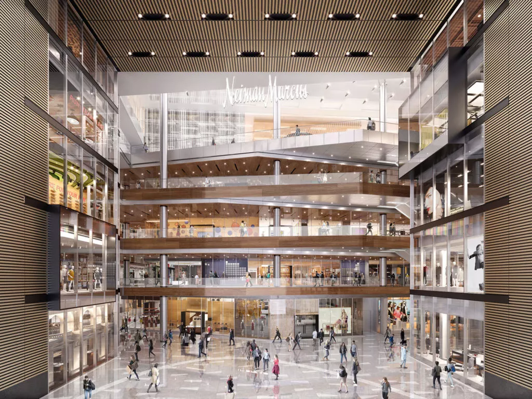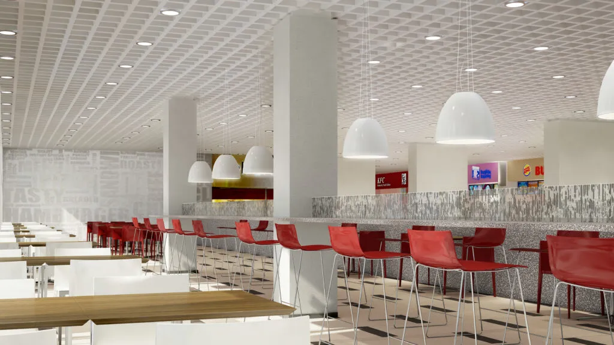
| Client | Ithra Dubai |
| Project Size | 17,200 sqft | 1,600 sqm |
| Status | Completed |
| Services | Architecture, branding, interior design |
Situated between one of Dubai’s busiest metro stops and new office floors in Dubai’s Transition Hub Building, Deira Food Court creates a bright and inviting space with a unique maritime aesthetic. As commuters take the escalator up from the metro station, they enter into a warm, open seating area bathed in sunlight that comes through floor to ceiling windows. AE7 drew inspiration from the neighborhood’s industrial and maritime aesthetic, adding nautical touches like marine rope detailing draped from the open ceiling plan; naval themed murals portraying merchant routes around Deira’s waterways; and wooden overhangs that recall a dhow’s hull, a Dubai’s traditional trading vessel. The food court’s tenants—four smaller restaurants and one larger establishment—all adapt the spaces’ distinct aesthetic to their own schemes, ensuring the food court’s identity remains central to the growing community for years to come.
