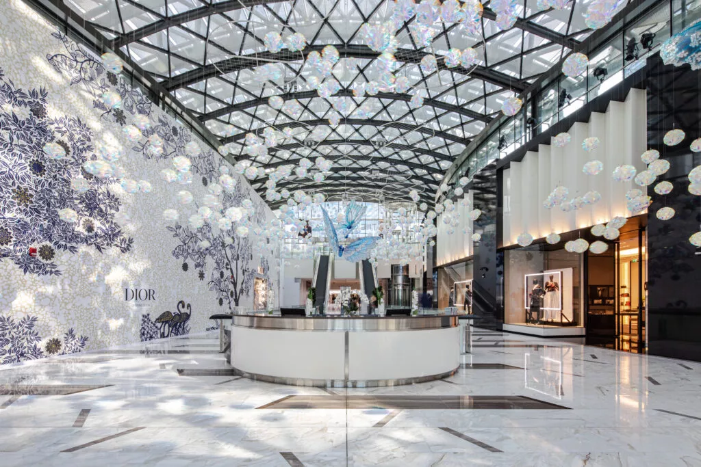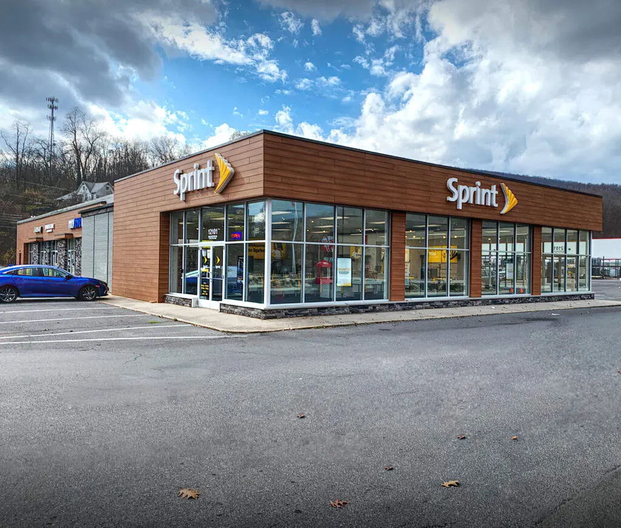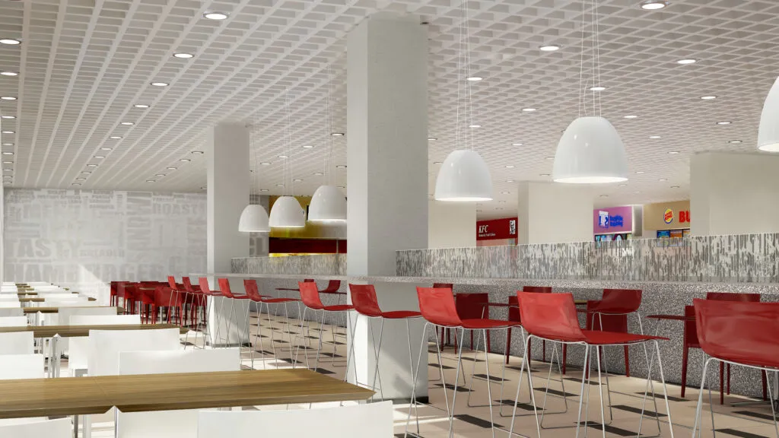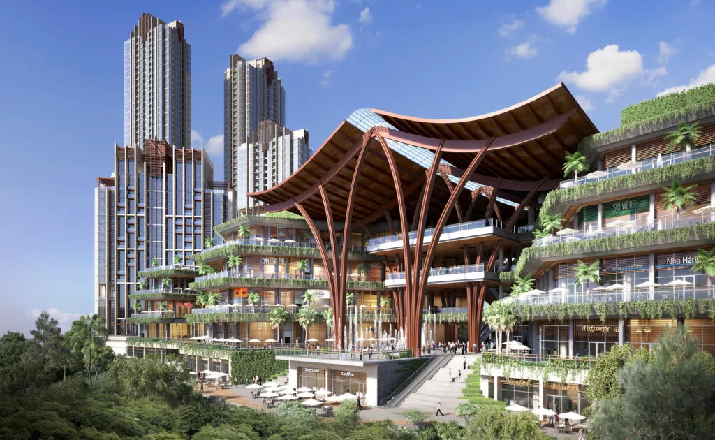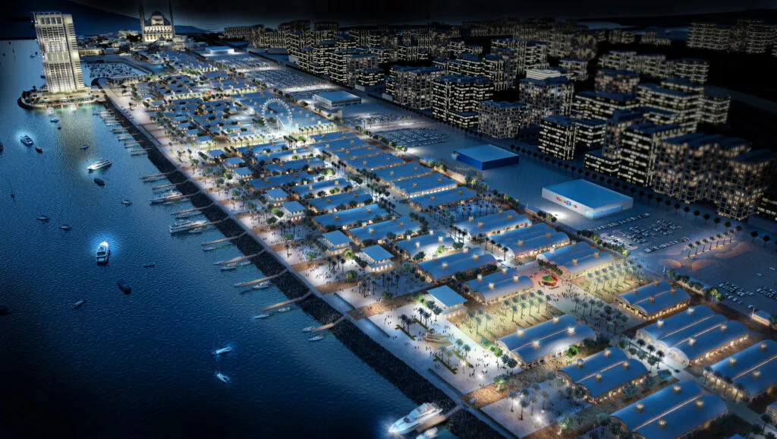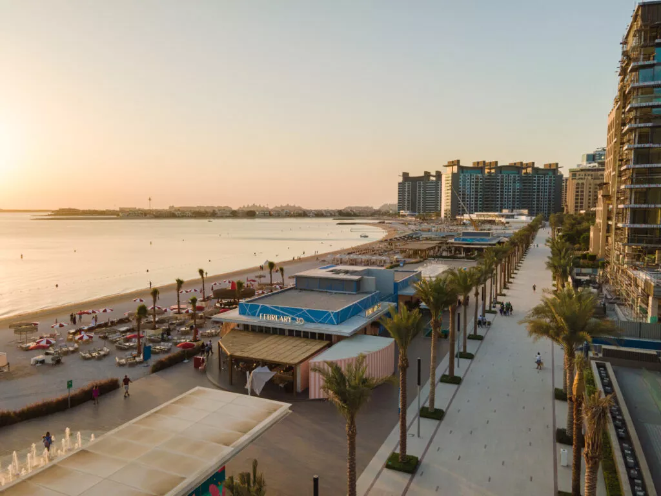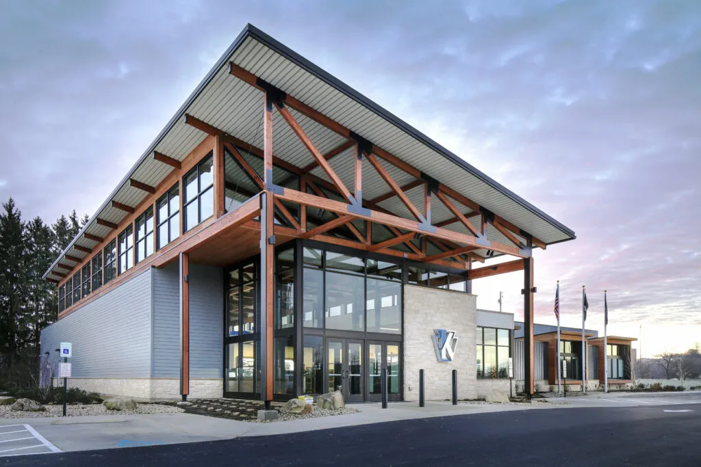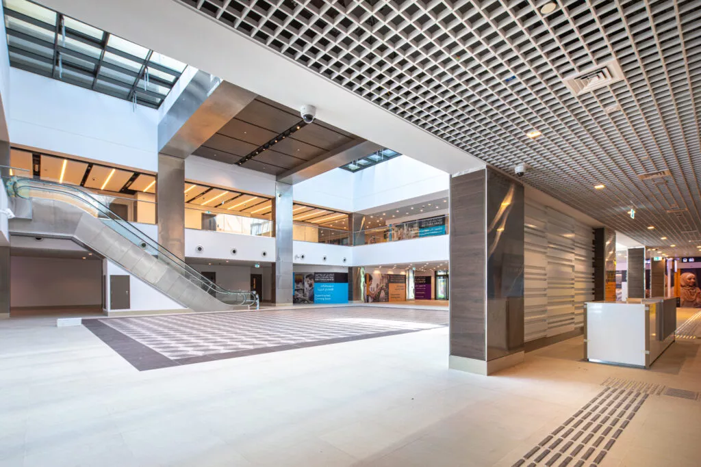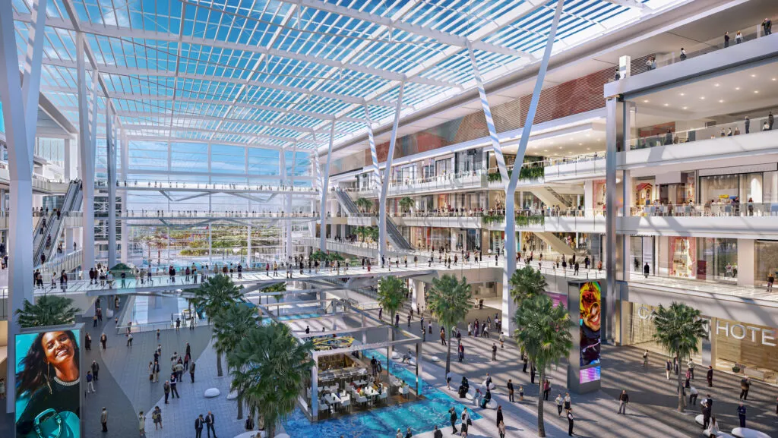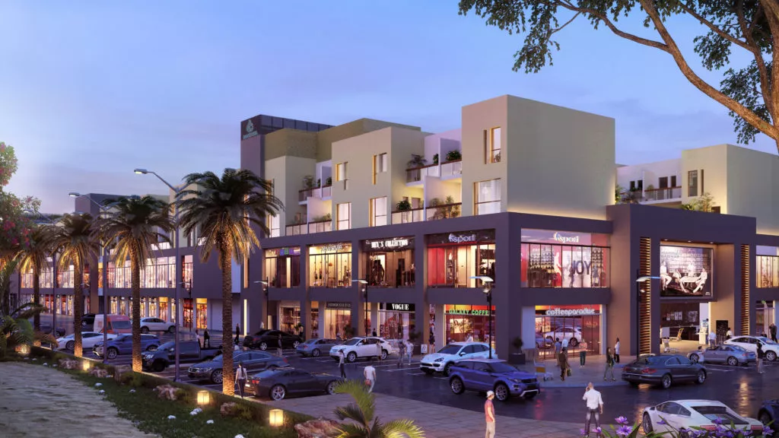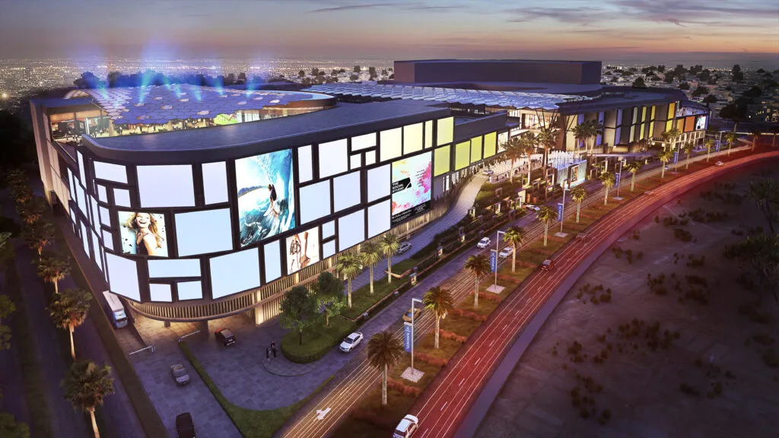
| Client | Nakheel |
| Project Size | 743,000 sqft | 69,000 sqm |
| Status | Under Construction |
| Services | Architecture, branding, engineering, interior design, landscape architecture, pre-development studies |
| Tenancies/Features | 187 Retail outlets, 24 F&B outlets, kid’s zone, cinema, food court, gym, climate-controlled shaded terrace, integrated mosque, 2 level fully enclosed parking garage with 1,153 parking spaces |
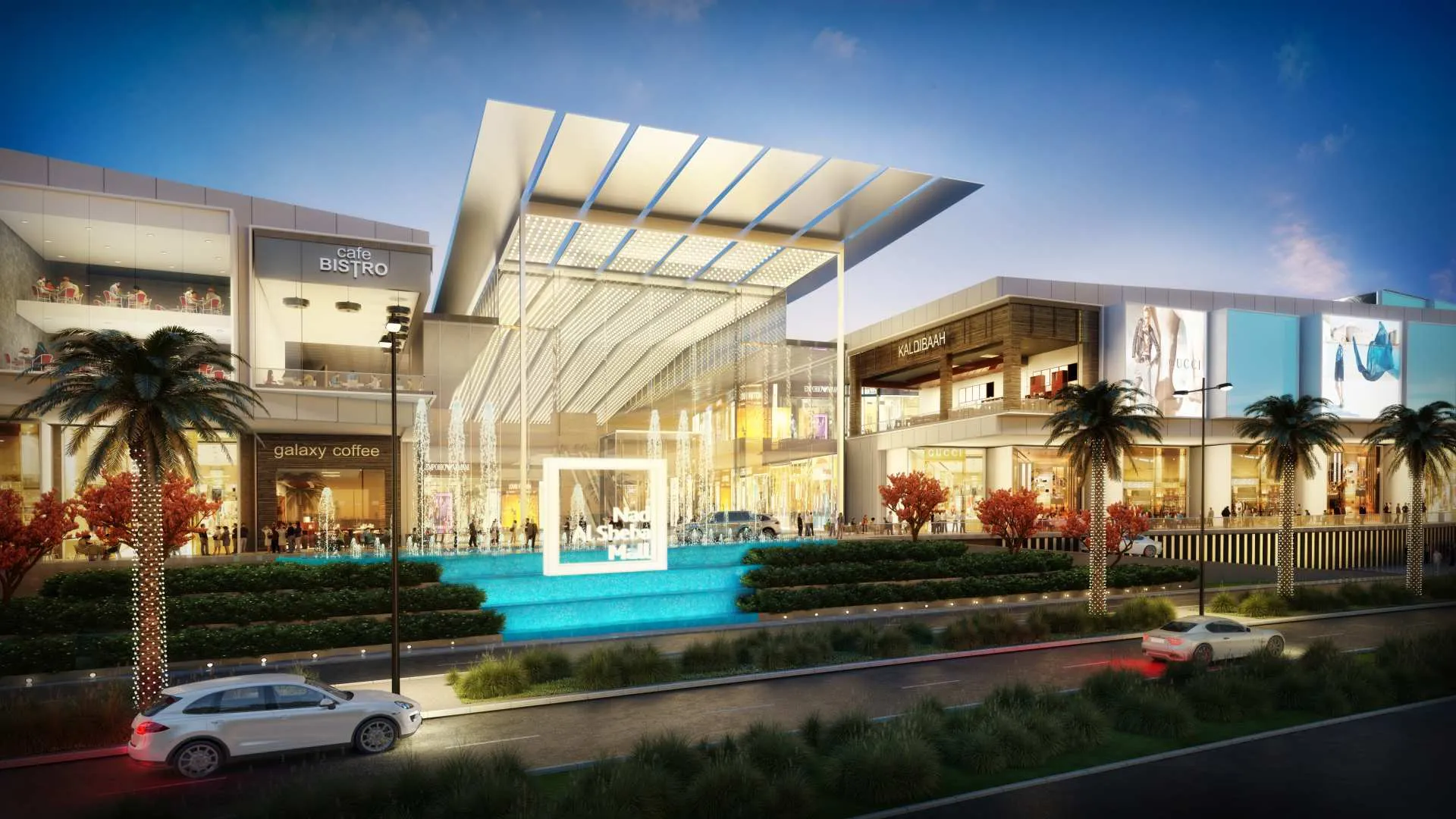
Nad Al Sheba Mall is designed to be a shopping destination as well as the community’s vibrant center. While the residents of Nad Al Sheba enjoyed living in a new community, they found themselves driving to adjacent neighborhoods to worship, shop, and dine. The mall offers a variety of uses in an elegant environment.
The building’s sleek, undulating design makes it an immediate architectural icon. The façade comprises a series of square screens, whose LED lighting and messaging keep its appearance dynamic and fresh. Visitors park in the screened garage or enter via an elegant driveway, which is gradually elevated above the adjacent road. A tessellated canopy and triangulated glass entry façade welcome visitors into a triple-height atrium space.
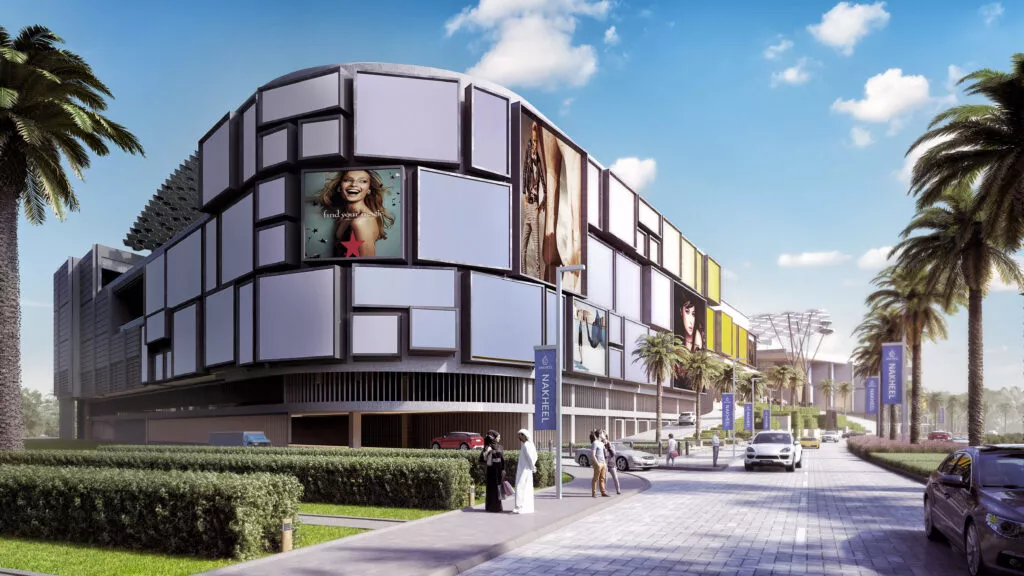
Inside the mall, residents enjoy an expansive range of amenities, including a fitness center, a kids’ zone, and a multi-screen cinema. A daylit mosque, accessible through the mall or from the street, welcomes residents for prayers throughout the day. In the rooftop fine dining area, multiple restaurants and cafés are arranged around a spacious, climate-controlled terrace. A tensile fabric sun screen ensures diners’ comfort as they enjoy beautiful views and first-class cuisine. Seamlessly integrating a range of retail and lifestyle amenities, Nad Al Sheba Mall adds value and vibrance to a growing community.




























