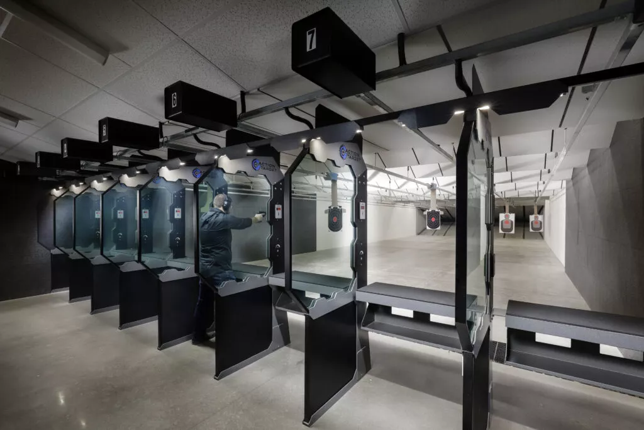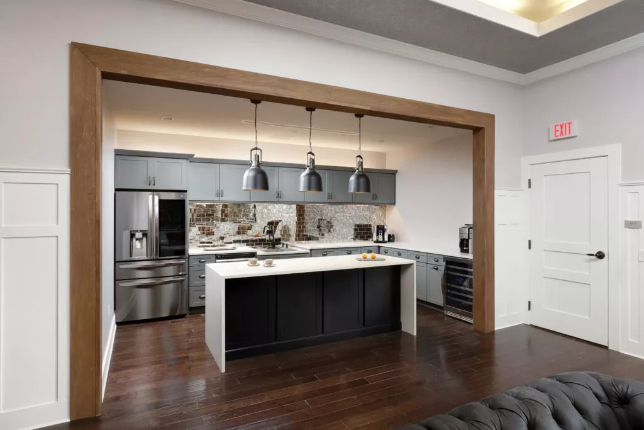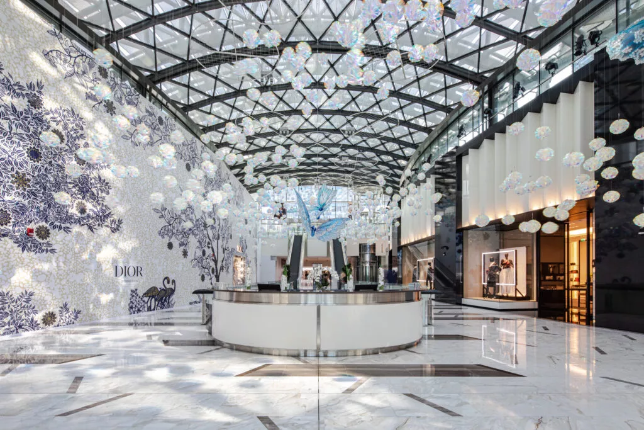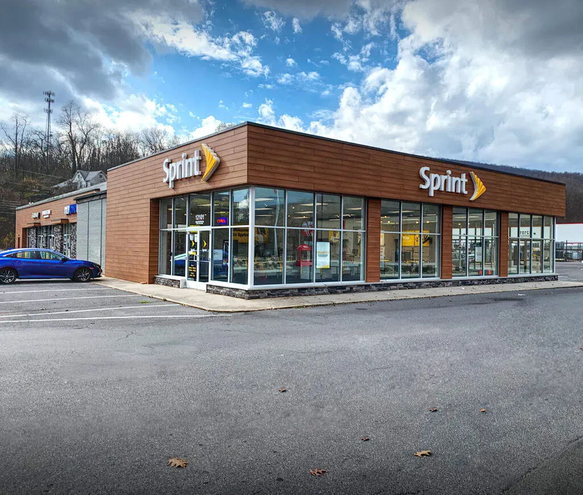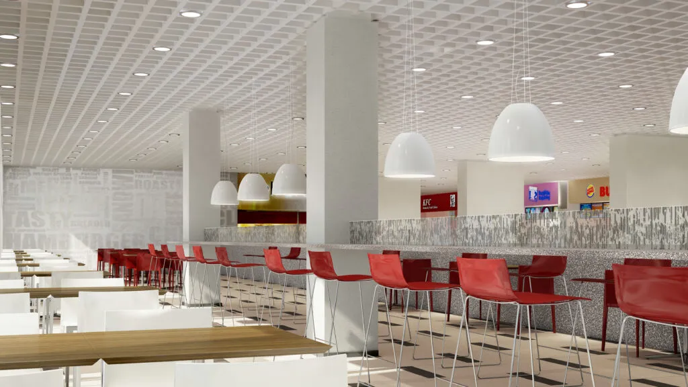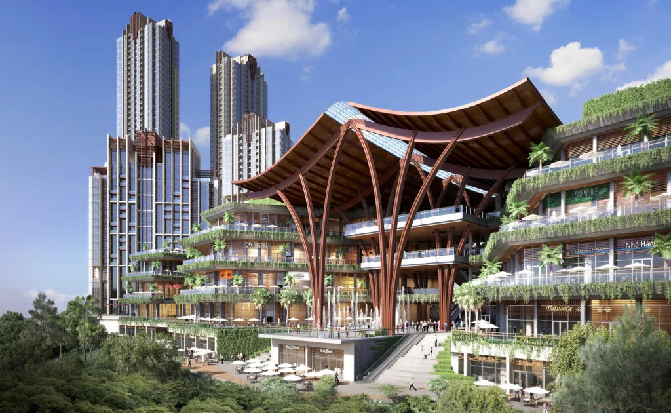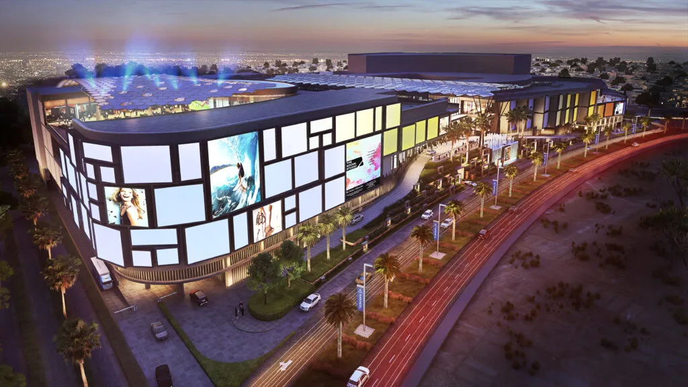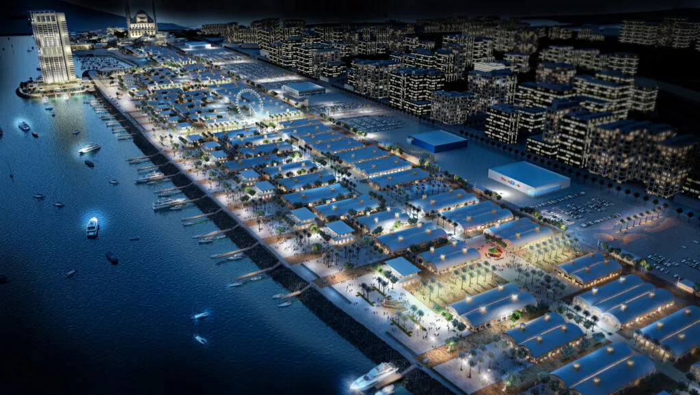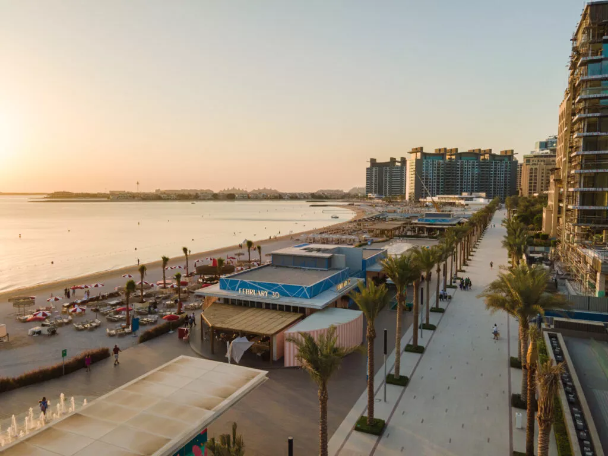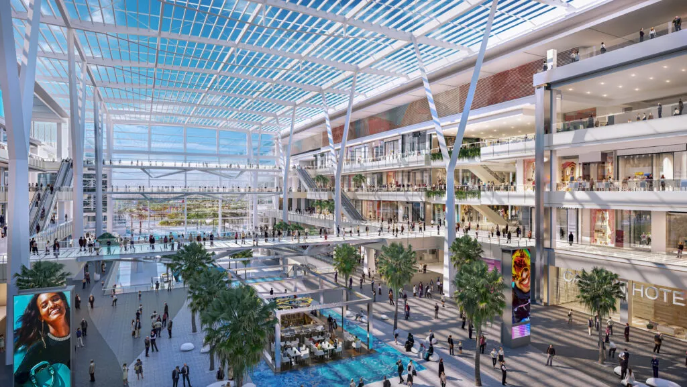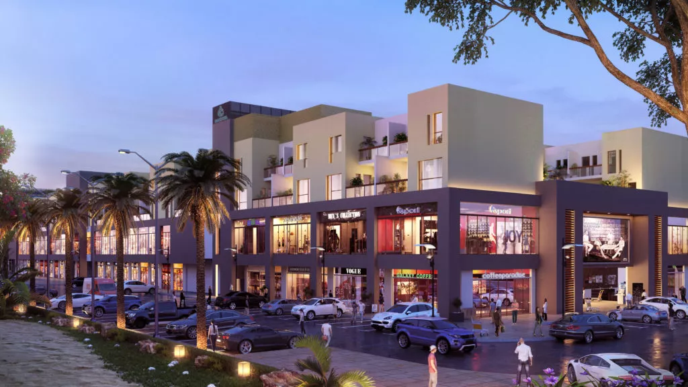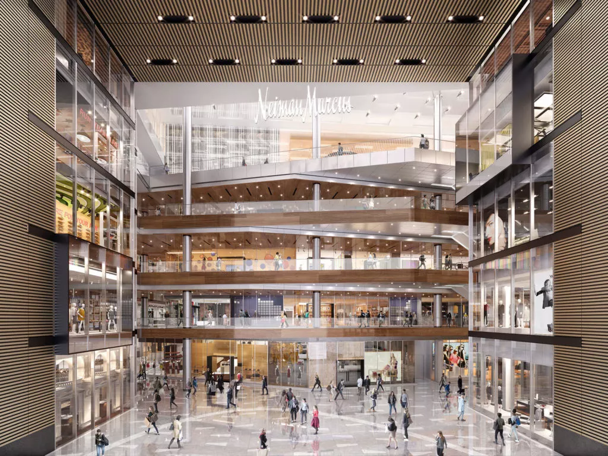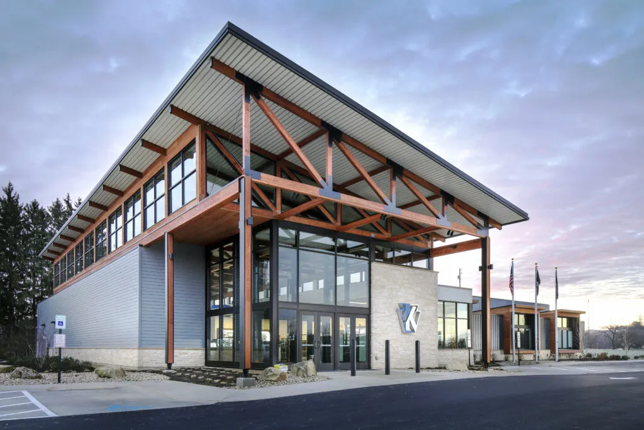
| Client | Keystone Armory |
| Project Size | 21,300 sqft | 2,000 sqm |
| Status | Completed |
| Services | Architecture, construction administration, interior design, landscape architecture, pre-development studies, project management |
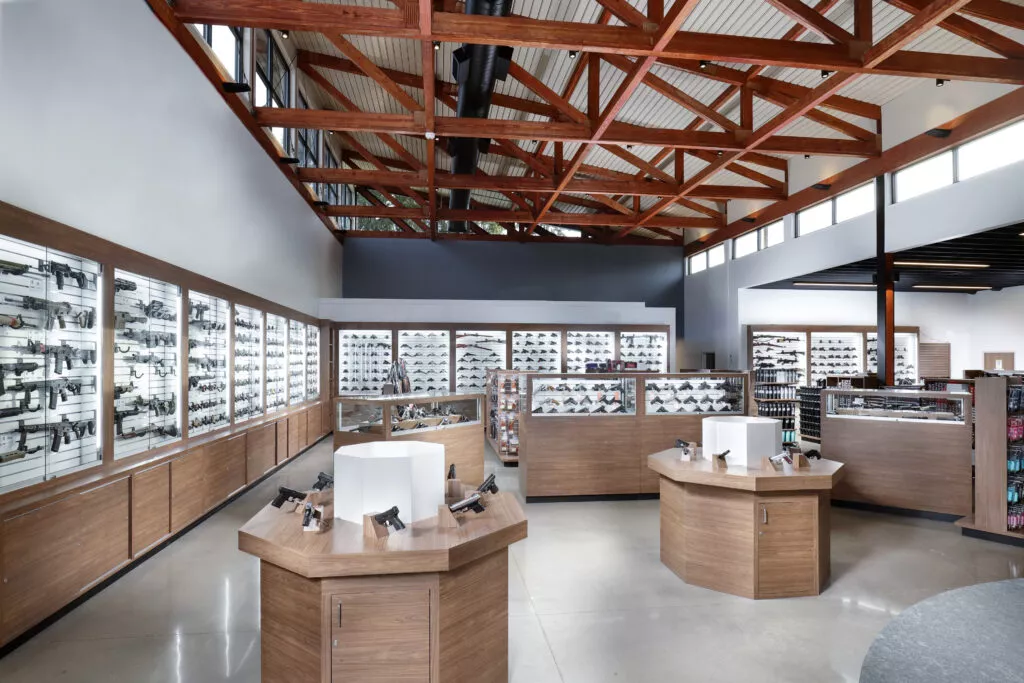
Located just outside of Pittsburgh, Pennsylvania, the Keystone Shooting Center is a welcoming, luxury shooting destination designed to appeal to a wide range of demographics, with a focus reaching out to people who wouldn’t traditionally visit a conventional gun range. This building creates the rustic-modern atmosphere of a lodge where members and non-members can learn the skill and excitement of shooting sports within the comfort and amenities of a country club. Visitors enter under the dramatic shed “lantern” roof that is framed with timber trusses, beyond which soaring interior spaces are flooded with natural light. In the cozy private members’ lounges, guests can relax by the fireplace in spaces that are both comfortable and sophisticated, swathed in a warm array of grays, whites, and browns.
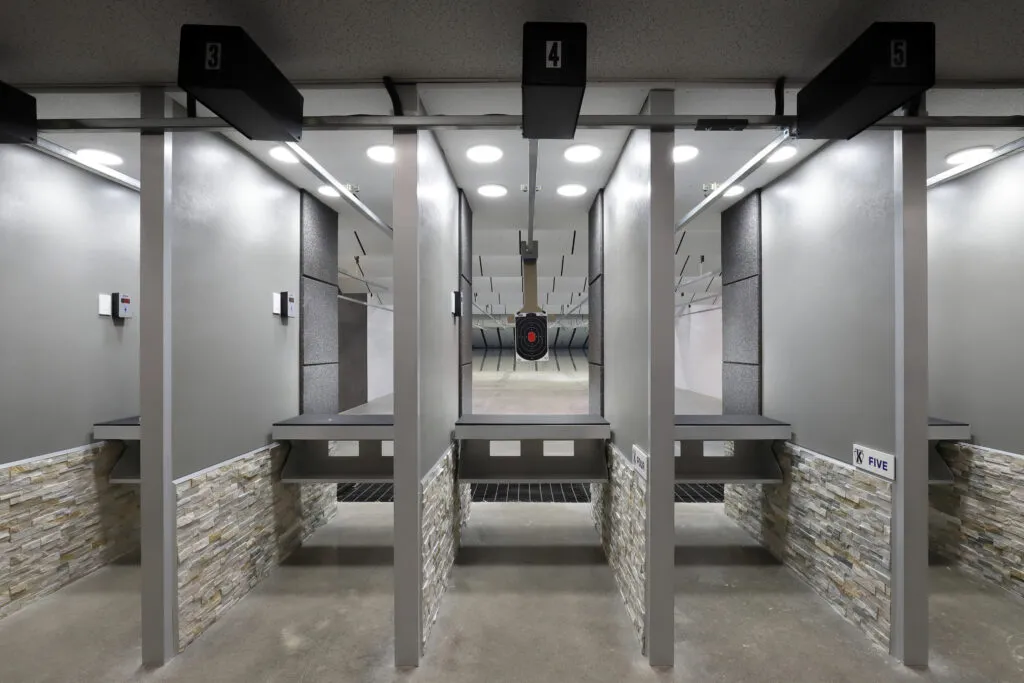
The recipient of a 5-star NSSF rating, Keystone features twenty-four cutting-edge shooting lanes as well as a versatile tactical bay that allows visitors to move freely through the range and can accommodate recertification for law enforcement. In addition, the center features four thousand square feet of retail, a gun valet room, and classroom spaces with simulators to teach proper gun safety and etiquette to new gun owners. The highly adaptable retail space eschews glass cases in favor of open merchandise display, creating a more hands-on, personal shopping experience. The space’s overall clean, modern look and calming colors redefine the aesthetic of gun ranges, creating a space that succeeds in putting new users at ease and providing a unique experience to the seasoned shooting sport enthusiasts.
