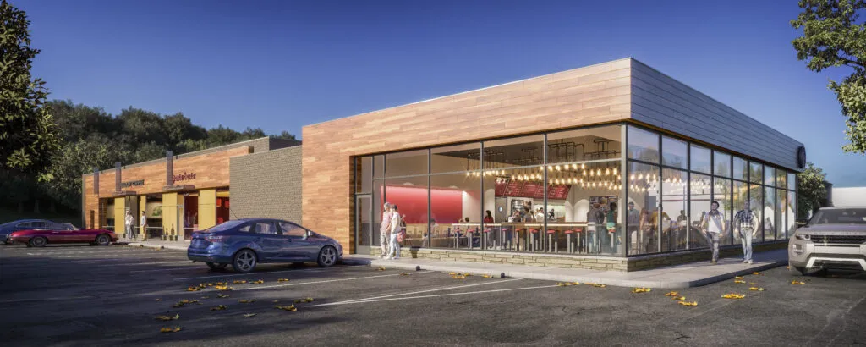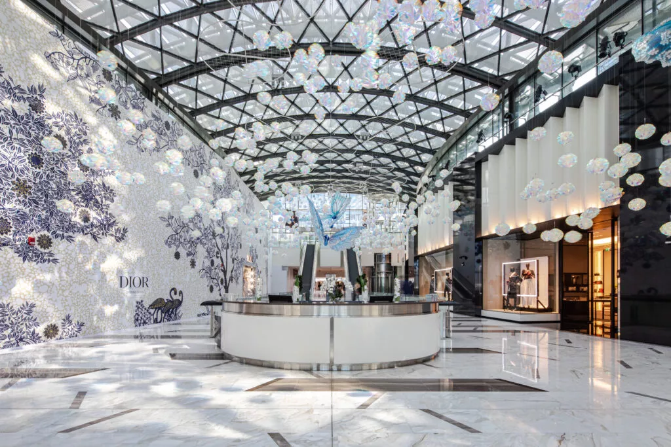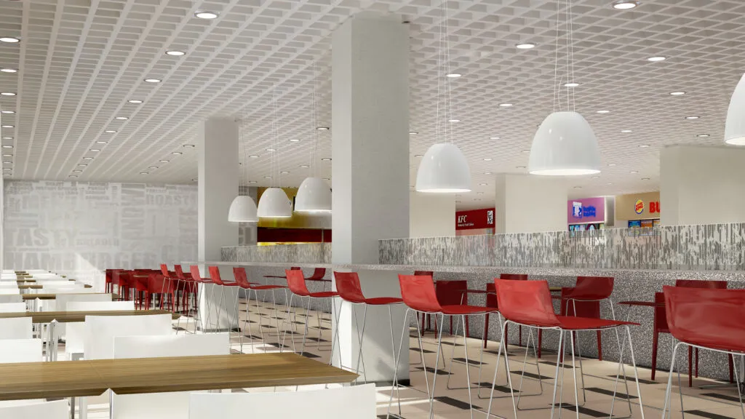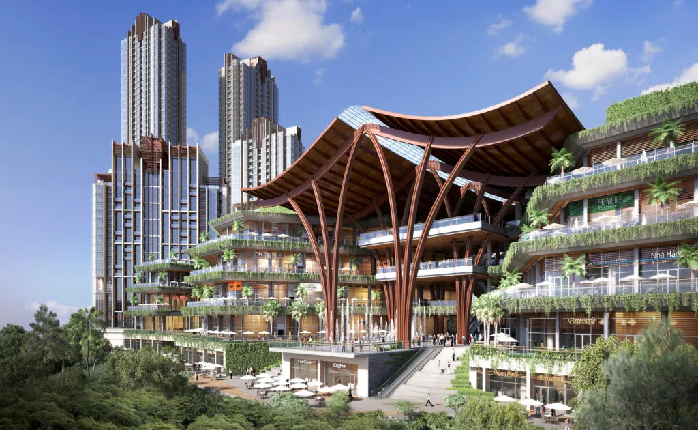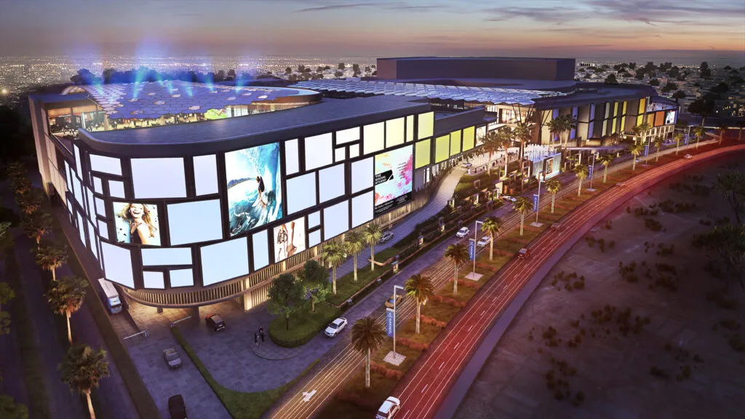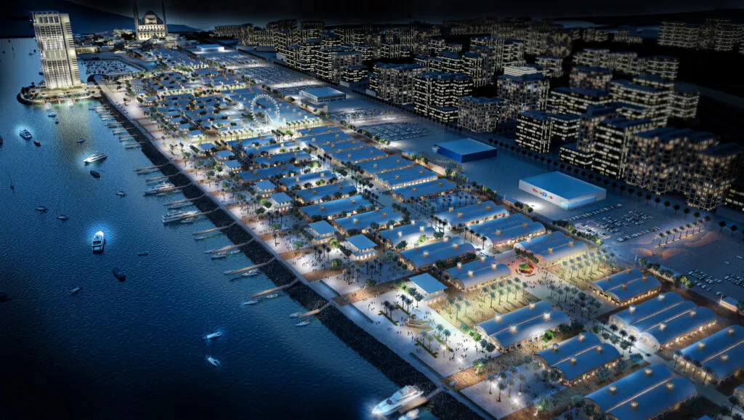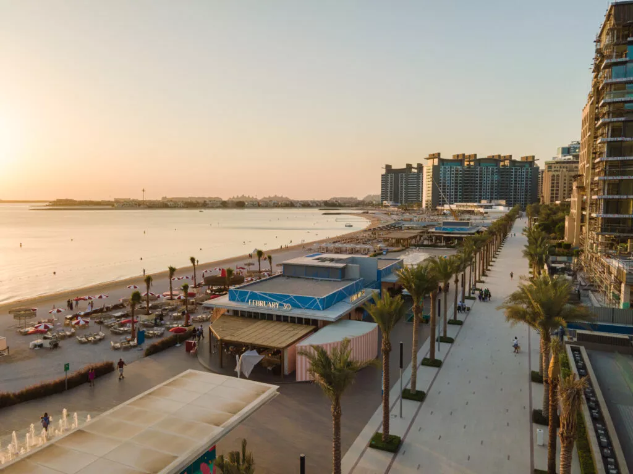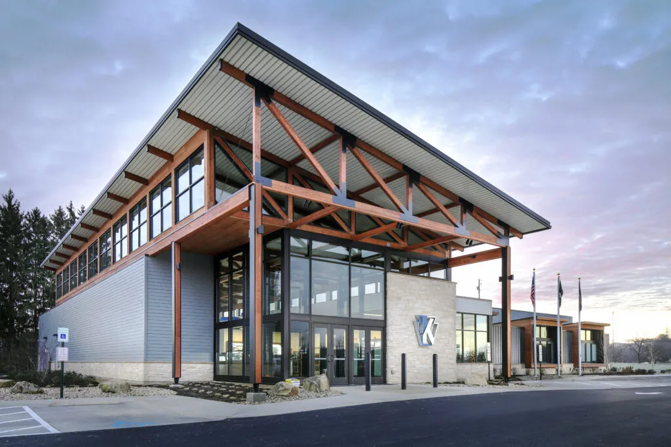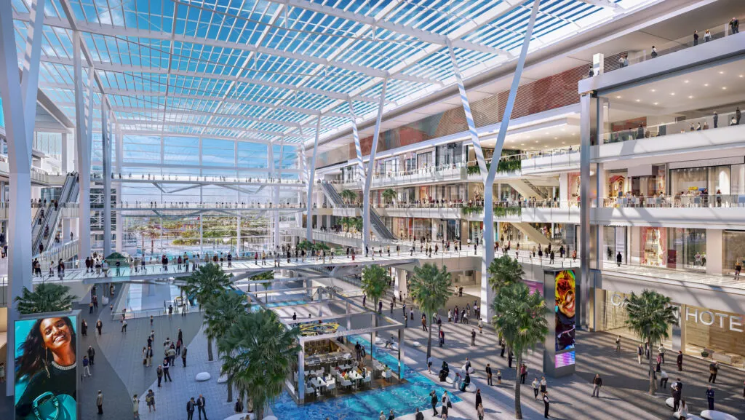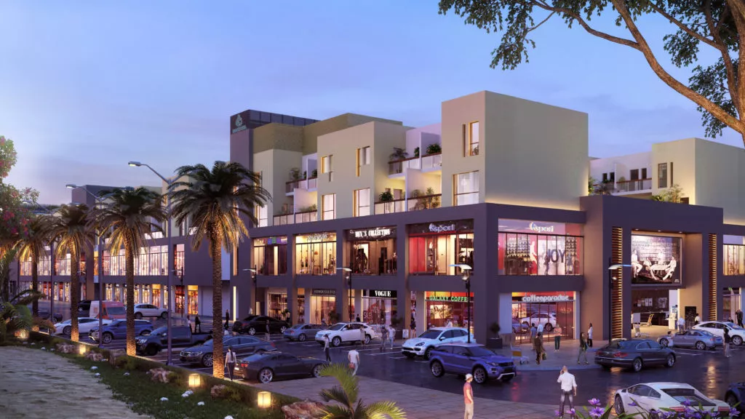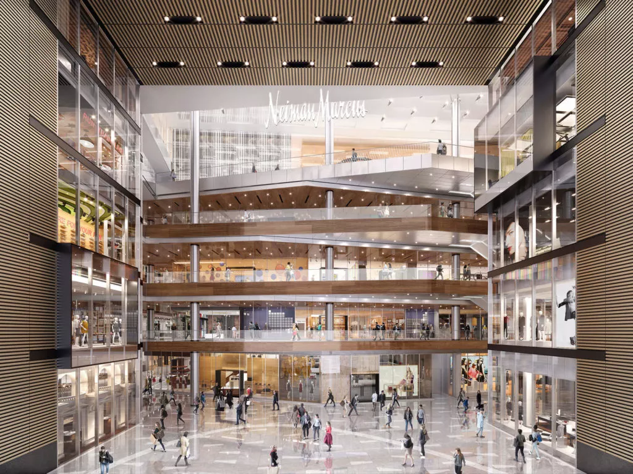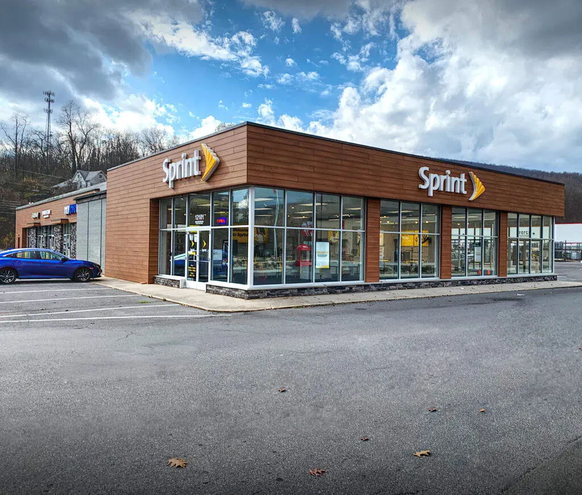
| Client | H.L. Libby |
| Project Size | 9,000 sqft | 850 sqm |
| Status | Completed |
| Services | Architecture, branding, pre-development studies |
In re-envisioning of a dated outparcel building in the larger Braddock Square shopping center, our team created a striking new profile using high-impact materials that would both modernize the look of the shops and withstand the test of time. Considering the shopping center experience as a whole, our design team went beyond the binary of traditional and contemporary styles, envisioning how a new shell could enhance the entire site. What remained constant across the initial five design schemes we offered is a smarter use of space and more attuned façade. In the ultimately chosen design, the façade juxtaposes the look of layered stone with wood paneling to provide a contemporary, eye-catching contour. Coupled with the larger windows, better signage, and vanilla shell interior ready for its tenants what was a neglected jumble of shops became a shopping complex with a confident, coherent identity.
