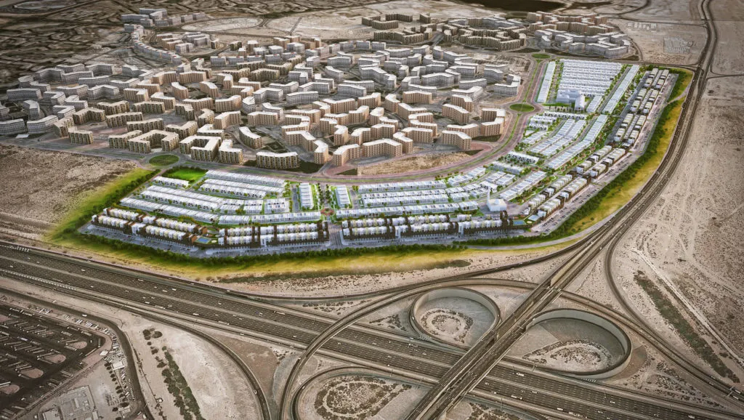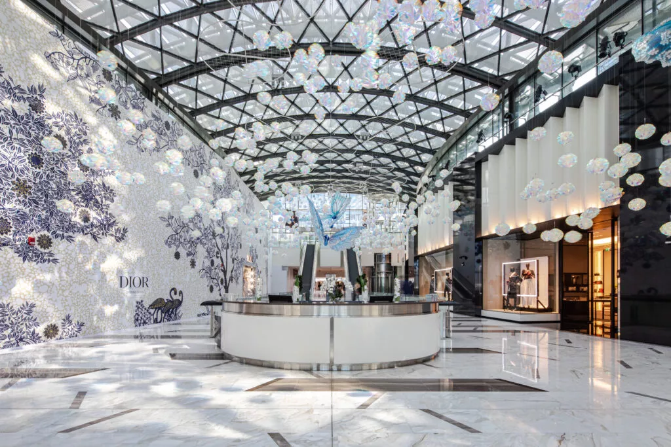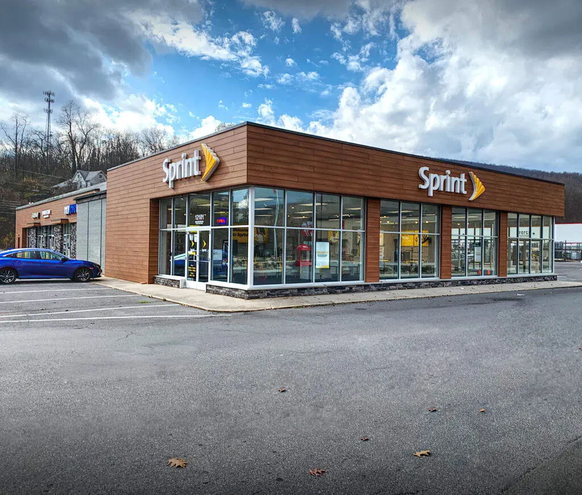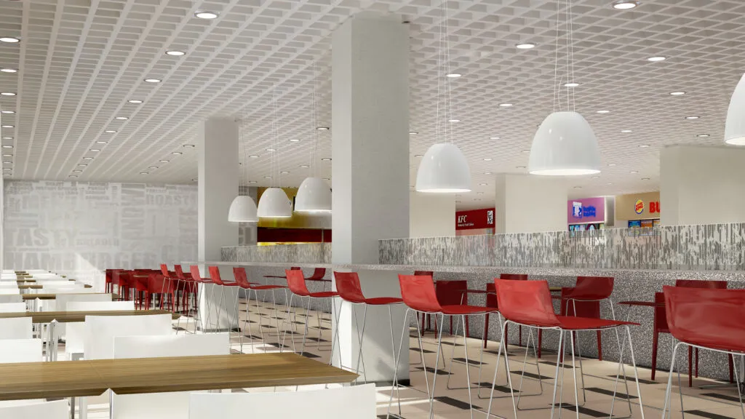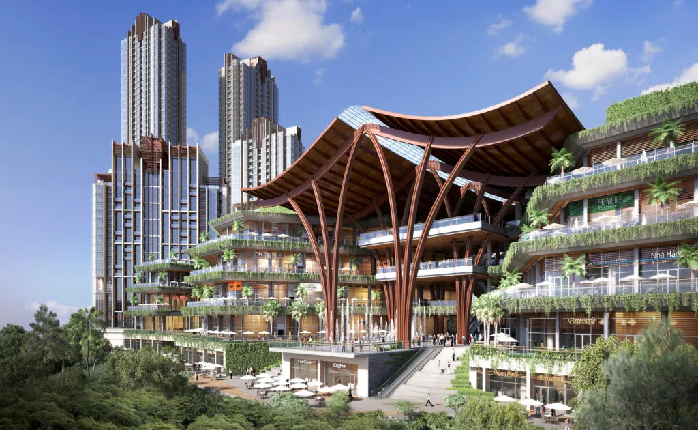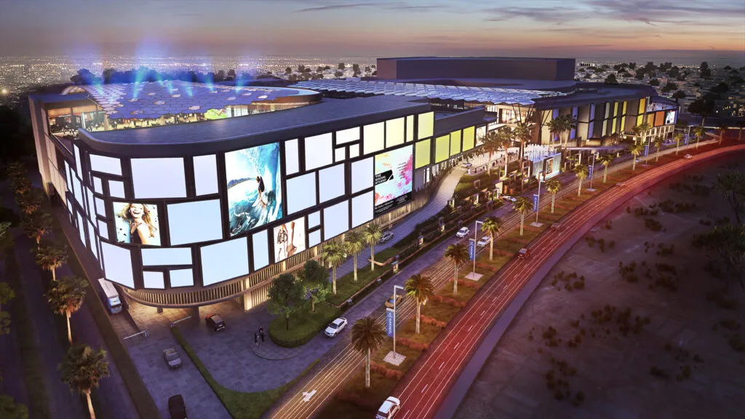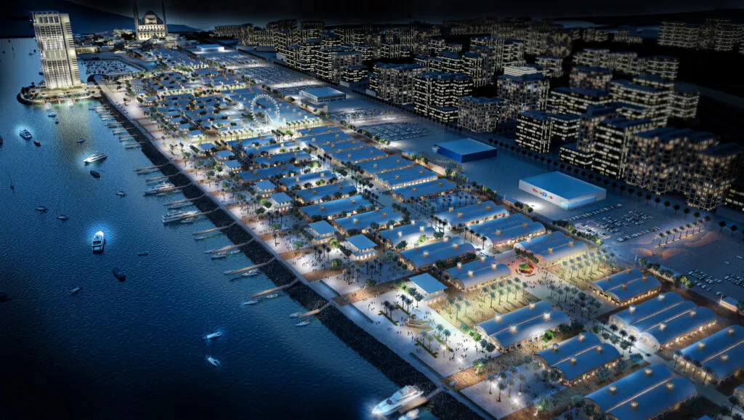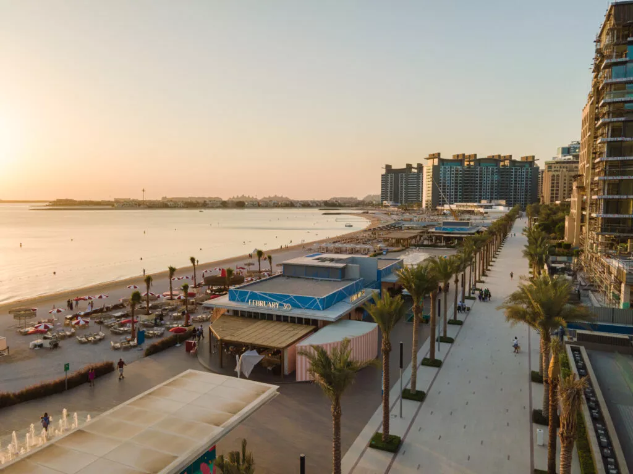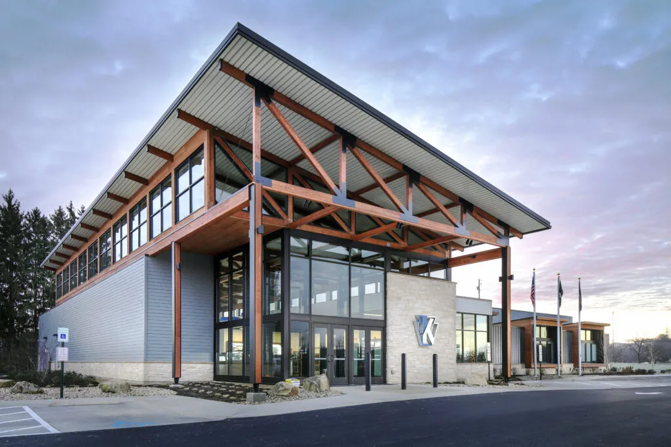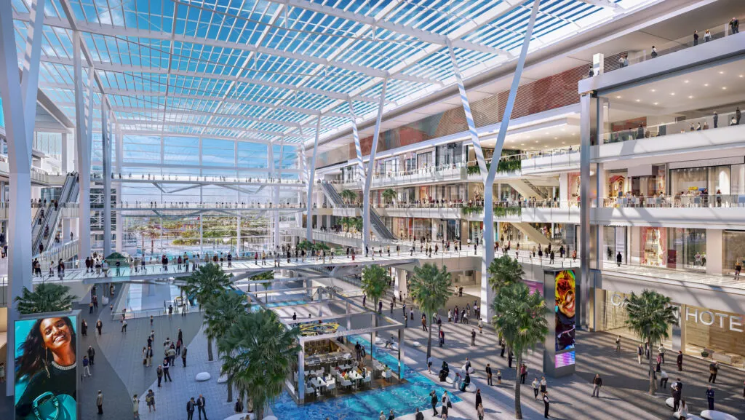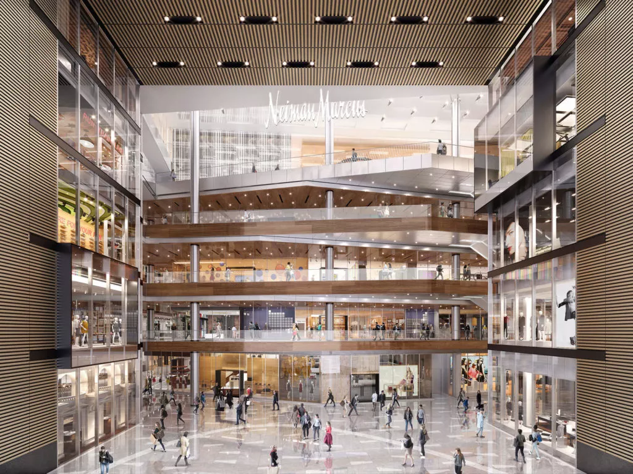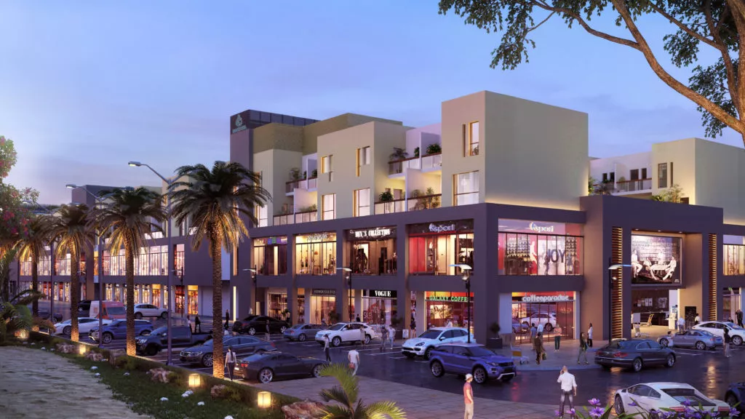
| Client | Nakheel |
| Project Size | 5.1 mil sqft | 475,000 sqm |
| Status | Completed 2020 |
| Services | Architecture, engineering, interior design, landscape architecture, master planning, pre-development studies, site supervision |
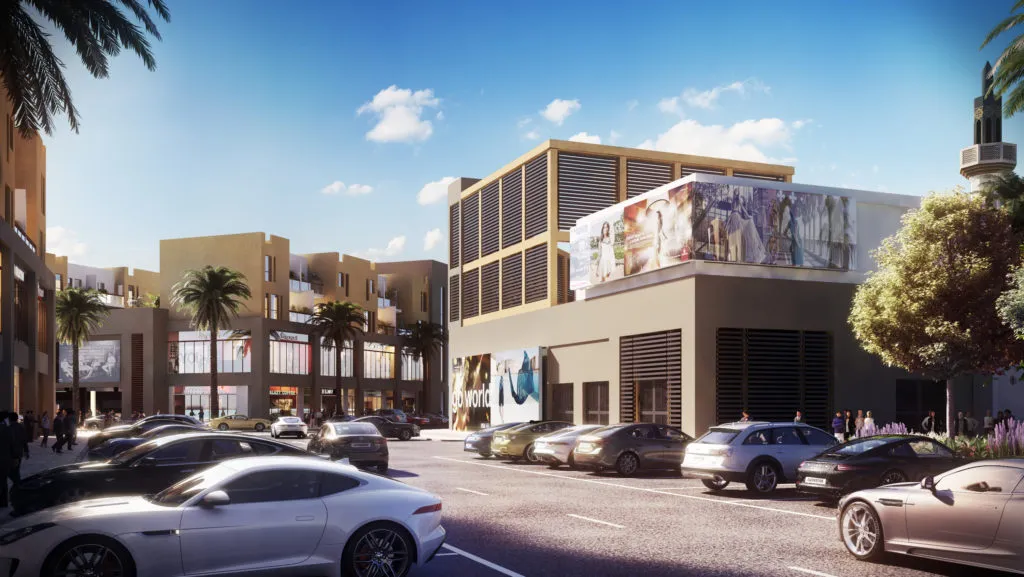
The project is located to the west of International City, adjacent to Mohamed Bin Zayed Road as indicated in the map below. The proposed development will have two major elements located on 47.5 hectares:
A. Two-storey retail with one story residential above
B. Two-storey townhouses and associated amenities
The retail element is an area that covers 2,600 meters in length and 60 meters in depth. The development will be composed of a repeated two storey retail building covering approximately 300 meters in length and 36 meters deep for each repeated module with a total of 6 modules, with a proposed total retail area of approximately 129,600 Sqm. The area between the modules will be public space that allows for pedestrian and vehicular circulation. The retail will have air conditioned circulation space along the middle. Parking will be provided on the street level around this retail along with public space. Above the repeated retail will be a single storey residential made up of 3 bedroom apartments of about 194 Sqm each including the terrace. The total number of these single storey residential units is approximately 333 for the entire development.
