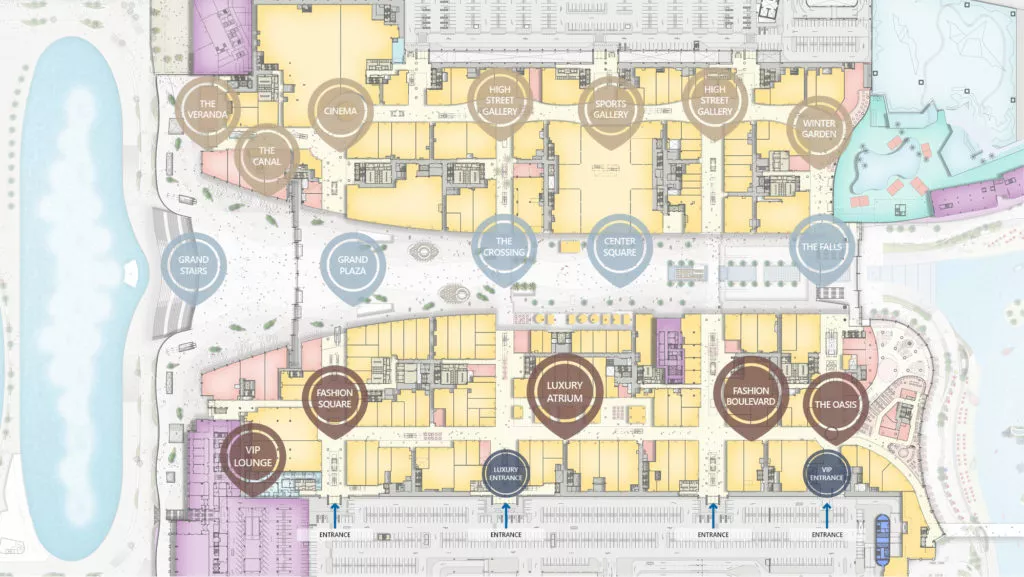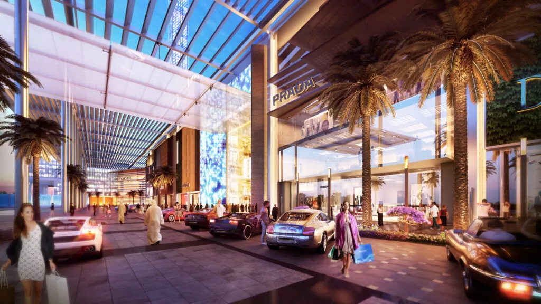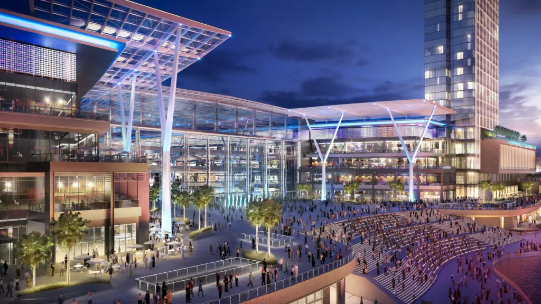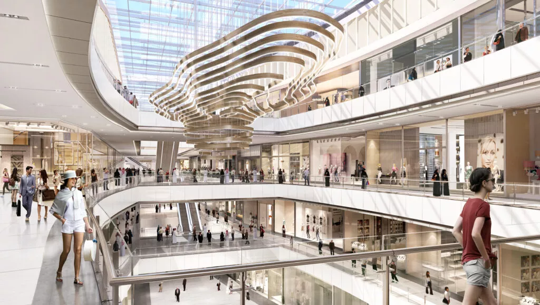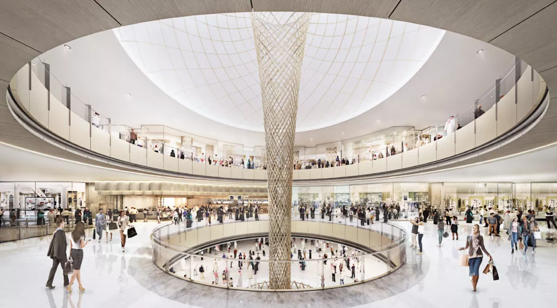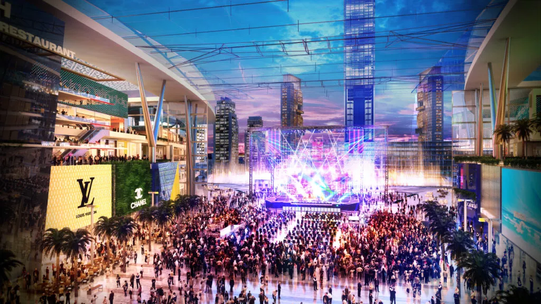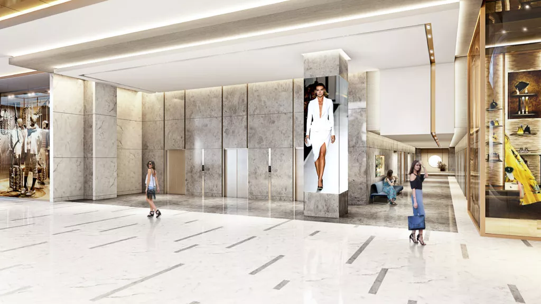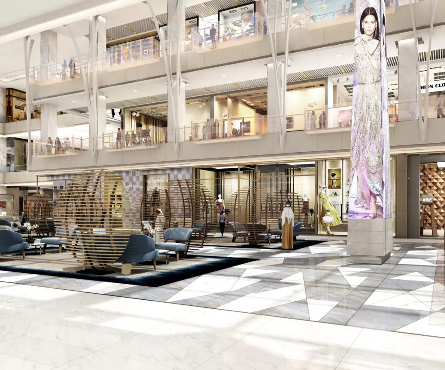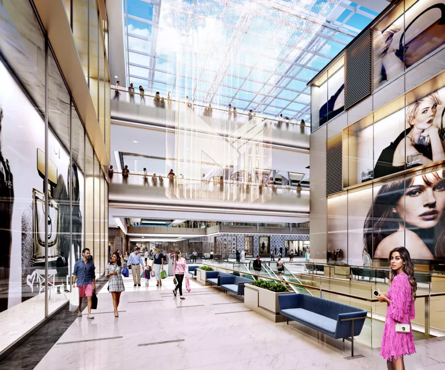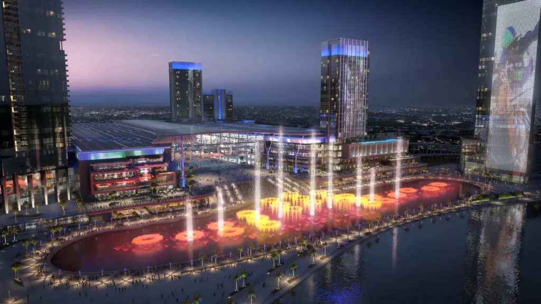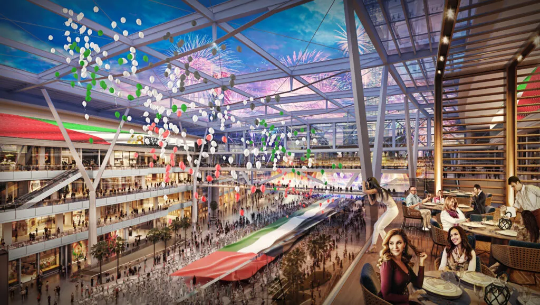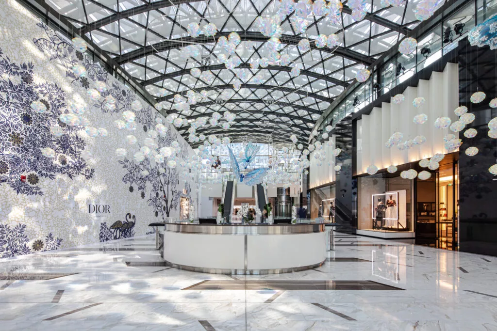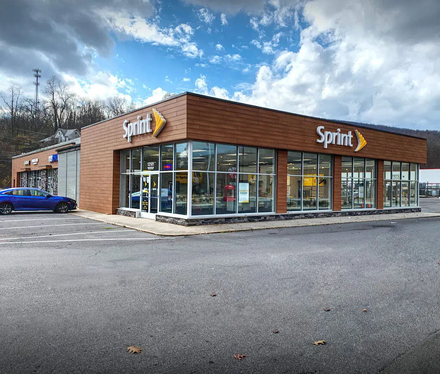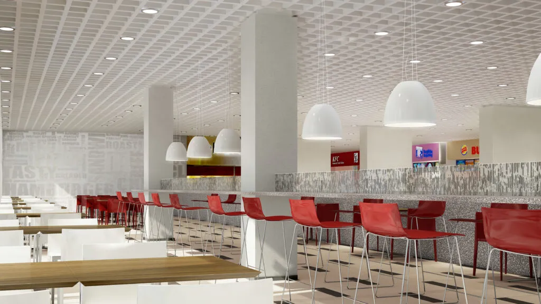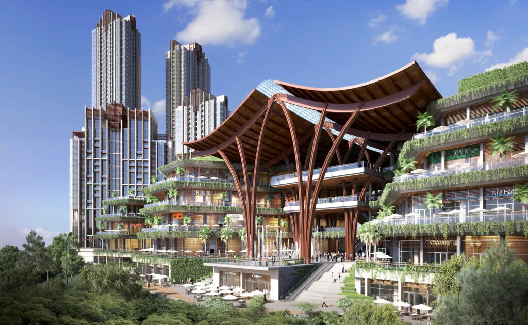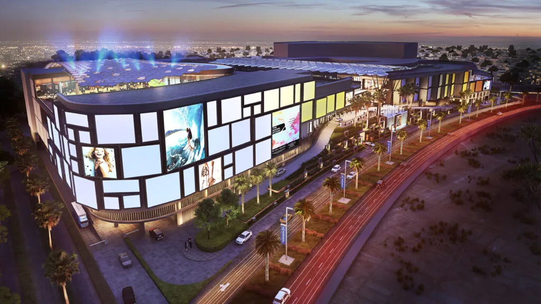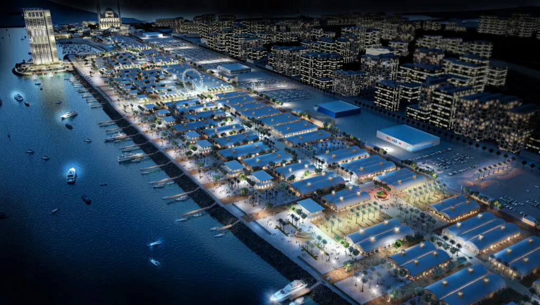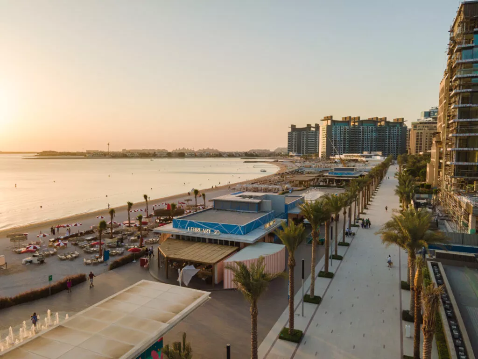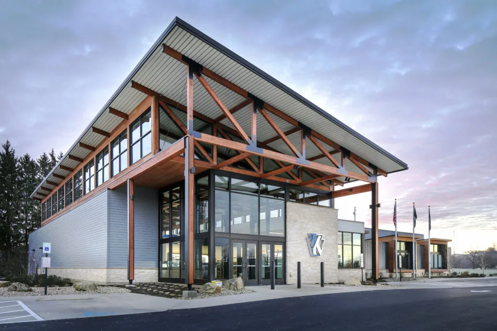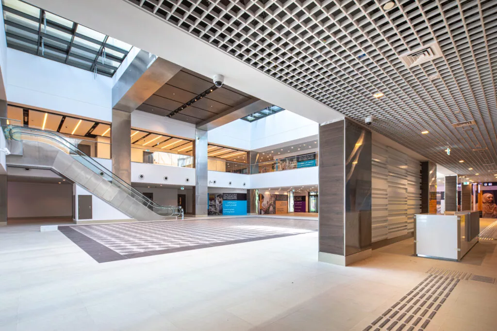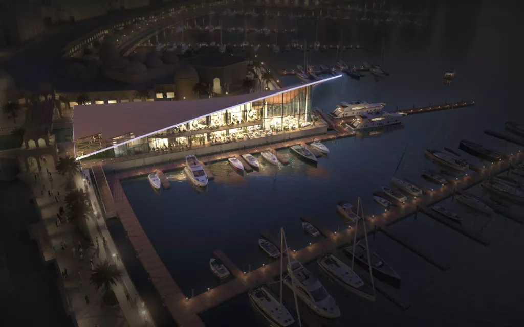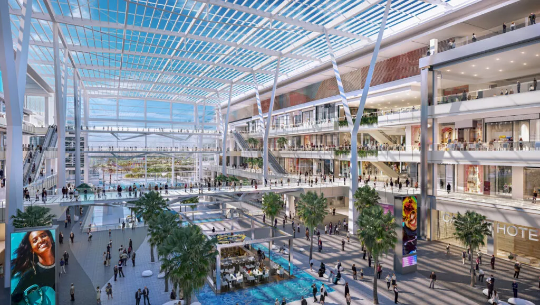
| Client | Meydan Group |
| Project Size | 15.6 mil sqft | 1.5 mil sqm |
| Status | Under Construction |
| Services | Architecture, branding, economic strategy, engineering, interior design, landscape architecture, pre-development studies |
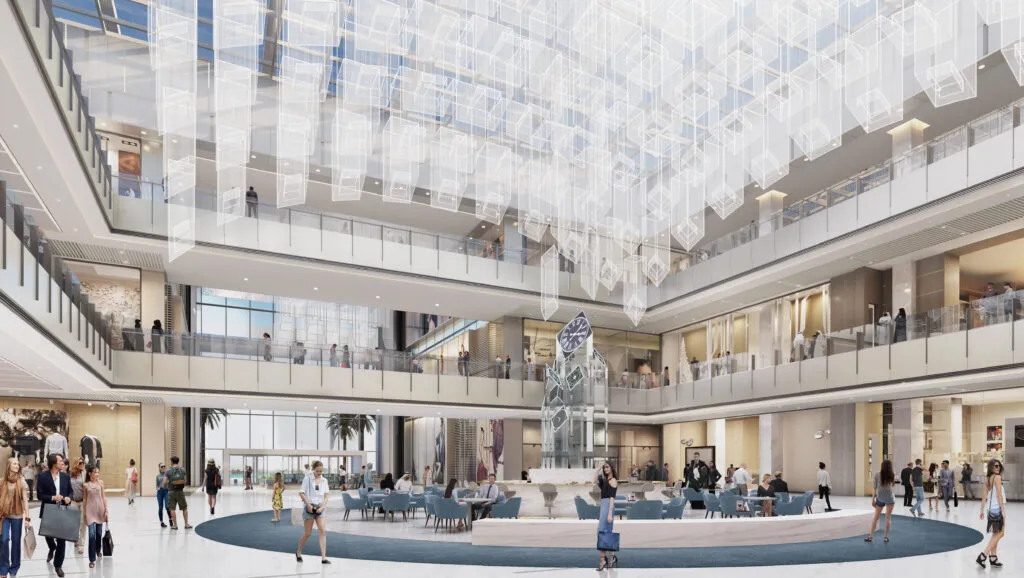
A 15.6-million square-foot complex near the heart of Dubai, Meydan One Mall delivers a premiere shopping experience catered to a wide array of visitors. With more than 650 chain, boutique, and high-end stores—along with attractions and eateries—shoppers can stroll through the mall’s magnificent canyon-like central gallery flanked on both sides by five, double-height stories of stores contained in comfortable, climate-controlled spaces. More exclusive VIP clientele have access to private entrances and rooms where they might have a salon experience during which the latest new products are showcased to them personally.
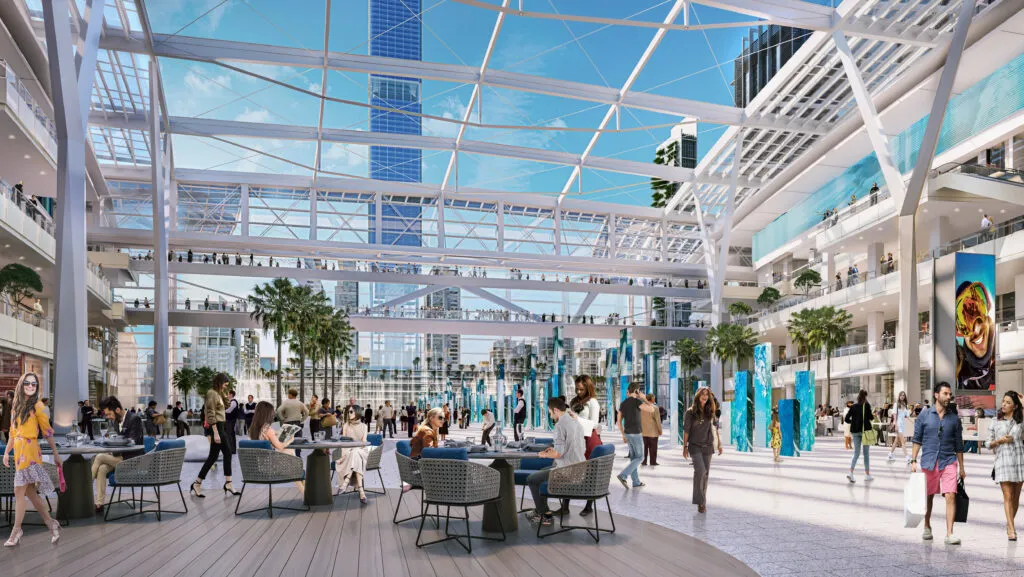
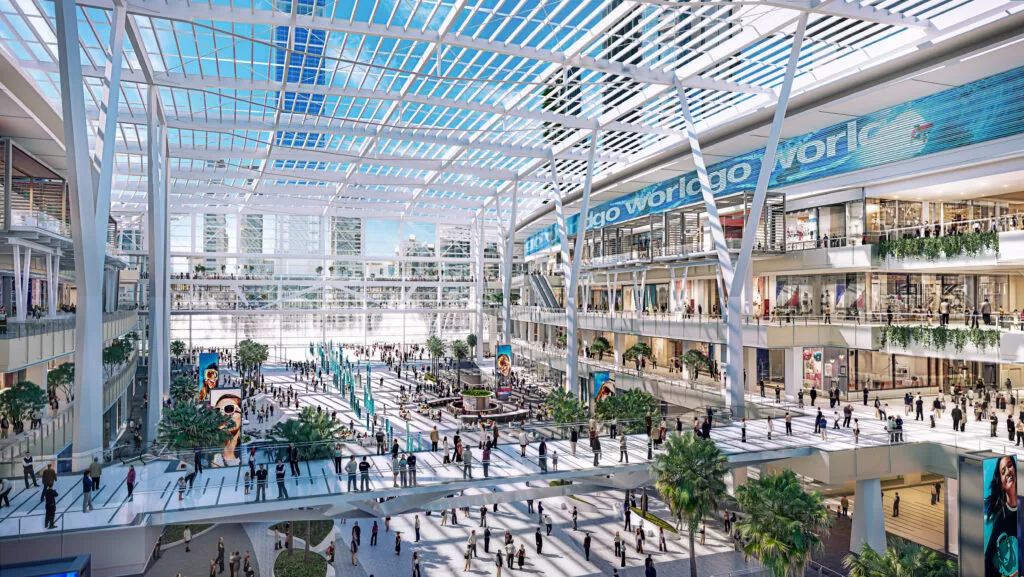
The Meydan One Mall is designed to be an attraction that will keep each member of the family occupied all day long. Taking a momentary break from shopping is part of the experience—whether taking in a movie, watching a water show, or stopping for cappuccino at a café. Meydan One Mall’s central location, adjacent hotels, robust parking, and connections to public transit ensure that this extraordinary retail experience is accessible to all.
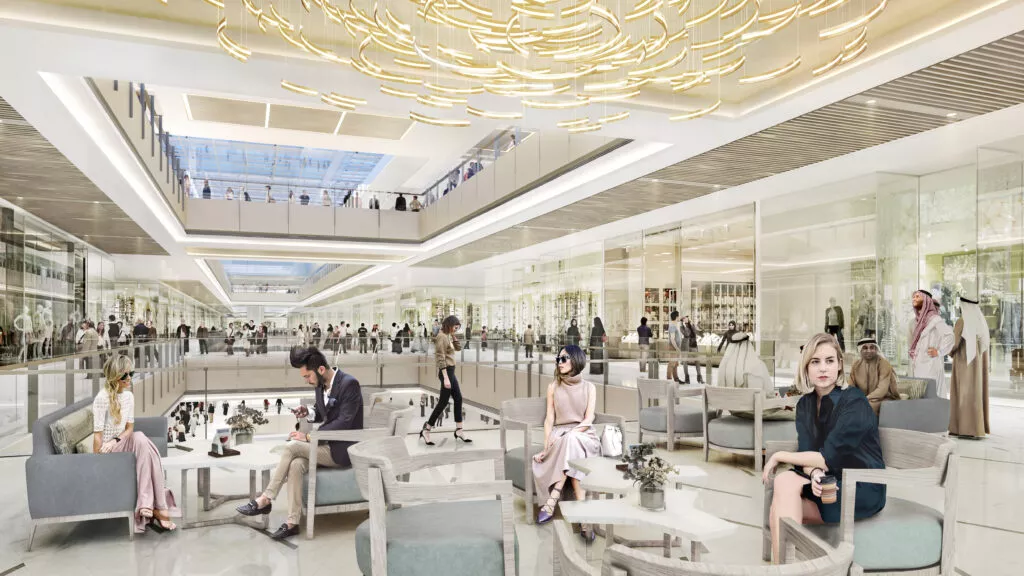
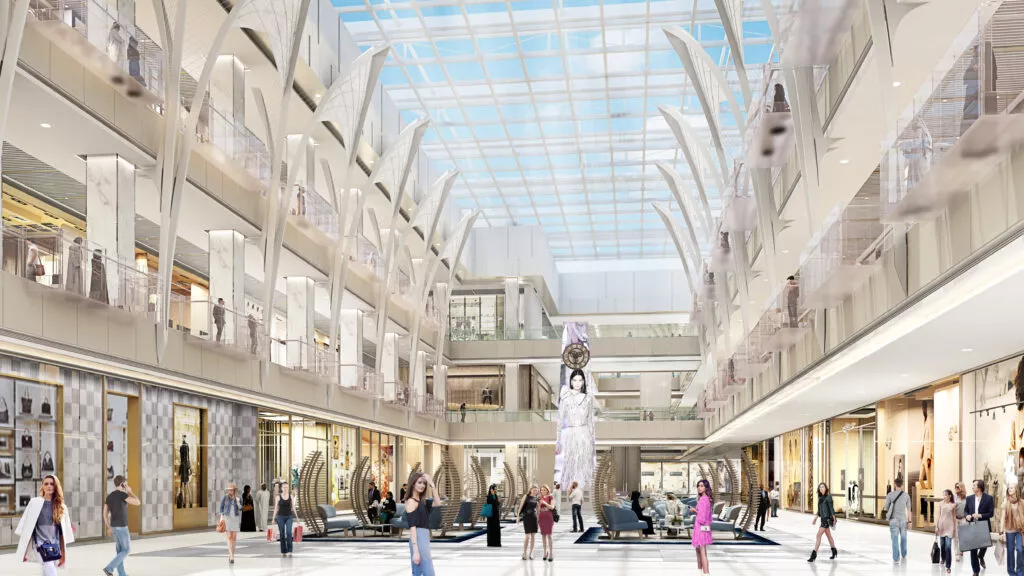
The abundance of recreational attractions elevates Meydan One Mall into an adventure destination. There are spaces for sports like indoor football, table tennis, and mixed martial arts. Extreme sports enthusiasts can find their place at the BMX course, skateboarding park, and climbing wall. The most eye-catching element of the design, though, is the world’s longest indoor ski slope—a half-mile terrain capable of conjuring a wholly different climate.
With its central location, tourists can stay at adjacent hotels, while the mall’s direct connection to public transit and its thirteen thousand parking spaces make it an unforgettable destination accessible to all.
